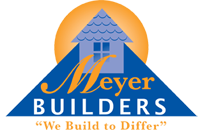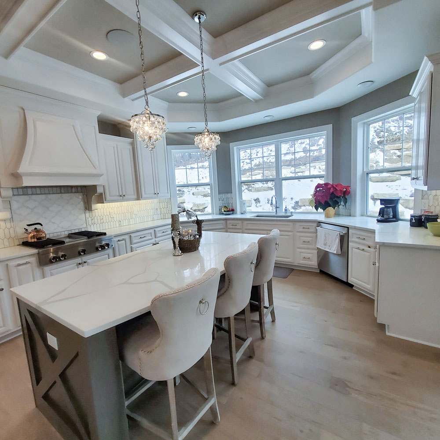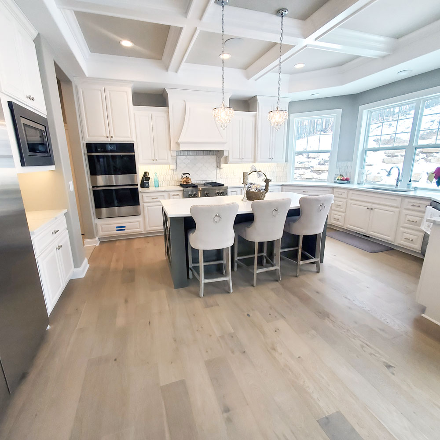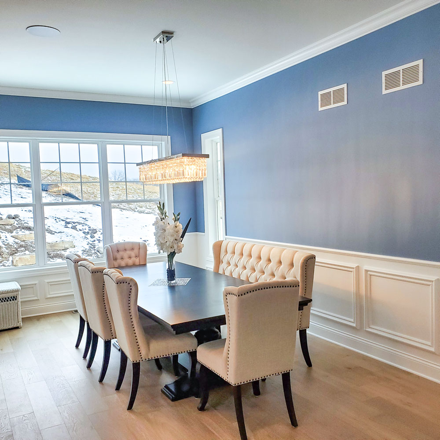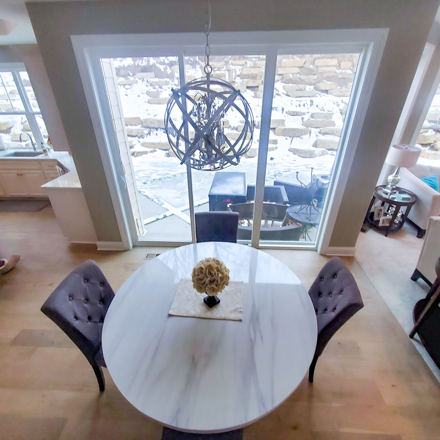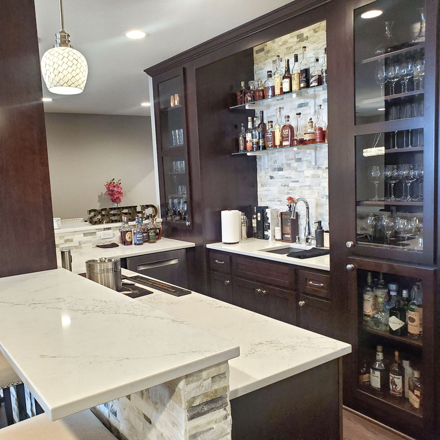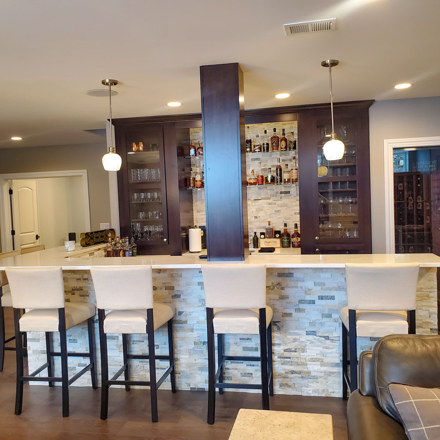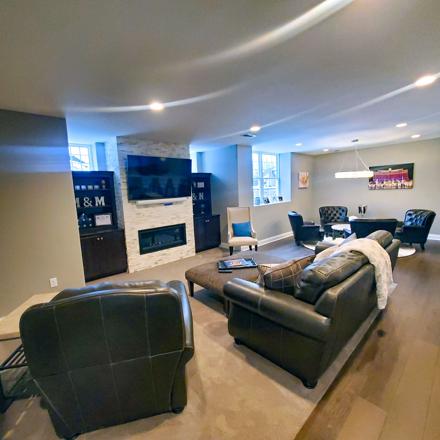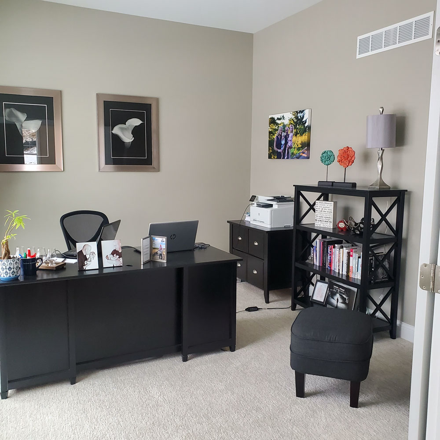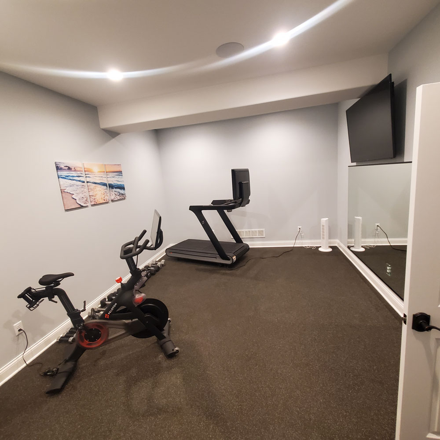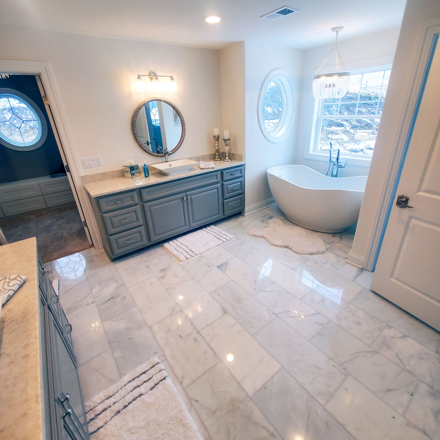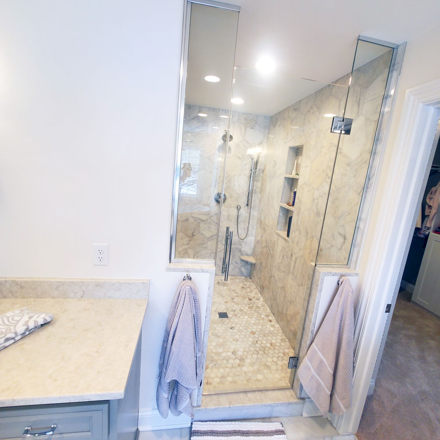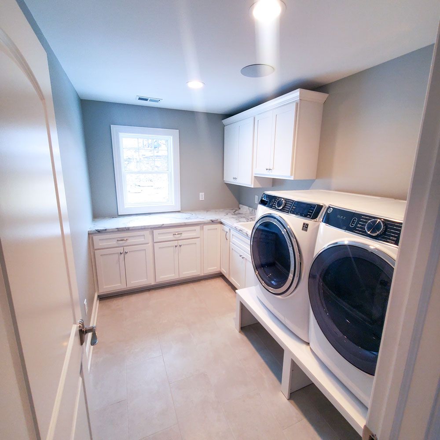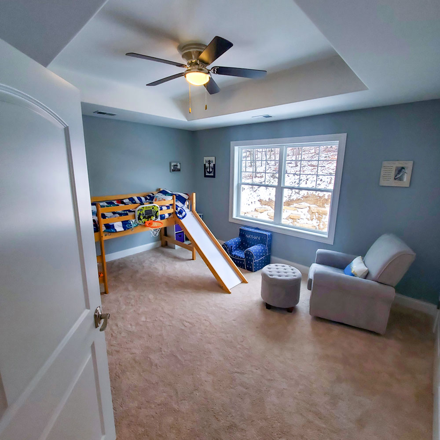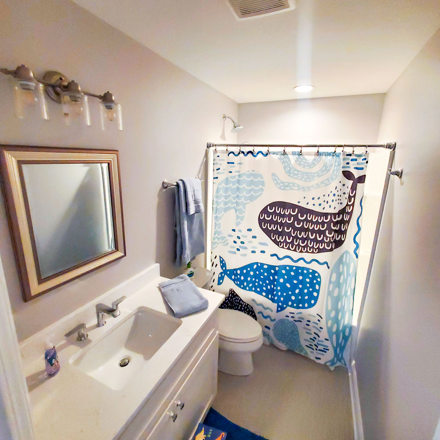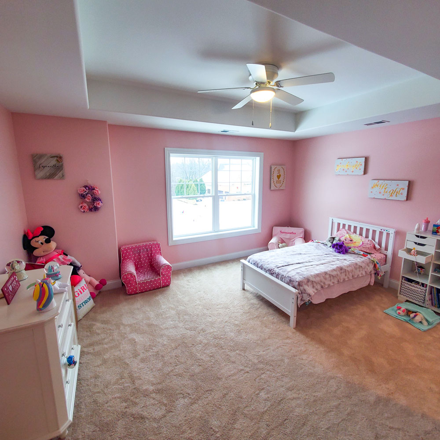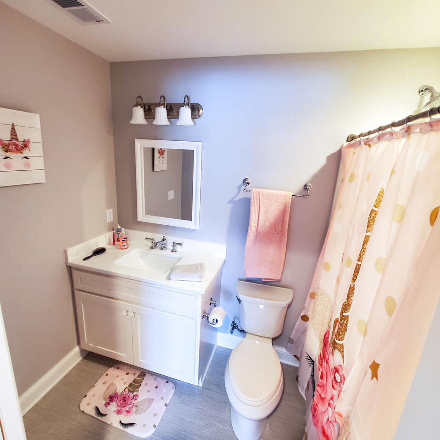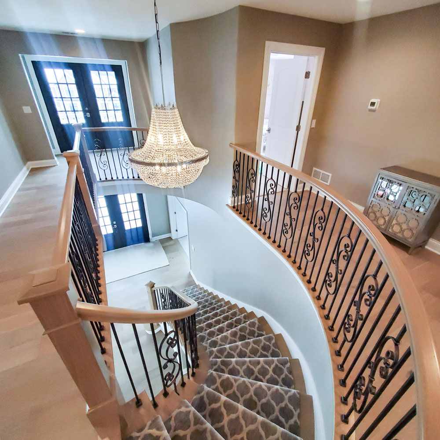If you’re considering constructing a new home or a home renovation project and searching the internet, you’ll quickly be bombarded by more home remodeling ideas than you can digest. One of our recent clients, the Dallmann family, didn’t need to browse homes on Pinterest; they had a clear vision in mind from the get-go. However, making their dream home into a reality presented some opportunities and challenges along the way.
The Dallmann’s story began when they moved from Wisconsin’s Kenosha County to Brookfield WI with their young children to be closer to family. There was a lot they loved about their current home in Kenosha that they didn’t want to sacrifice in the move. They had recently renovated and wanted to replicate some of the styles they liked in their previous kitchen and basement in the new build.
At Meyer Builders, we’re here to help you navigate your home remodeling ideas and create an entire home you’ll love living in. Take a look at the Dallmann’s story and how we handled their design process from beginning to end.
We had a specific vision for this new construction home early on.
During the planning stage, it’s helpful to get as specific as we can about the details that matter to you the most, and that will help us steer the rest of the home building process. Mike and Maggie Dallmann gave us a list of essential features they wanted to include in their Brookfield, WI home. Maggie has a great sense of style, so she was deeply involved in the planning.
Liveable and Beautiful Design
With two young children and a busy, active lifestyle, this family wanted a home that was both beautiful and functional. That meant including large open family living space, room for entertaining family and friends, and flexible working space for a home office.
Entertaining Space
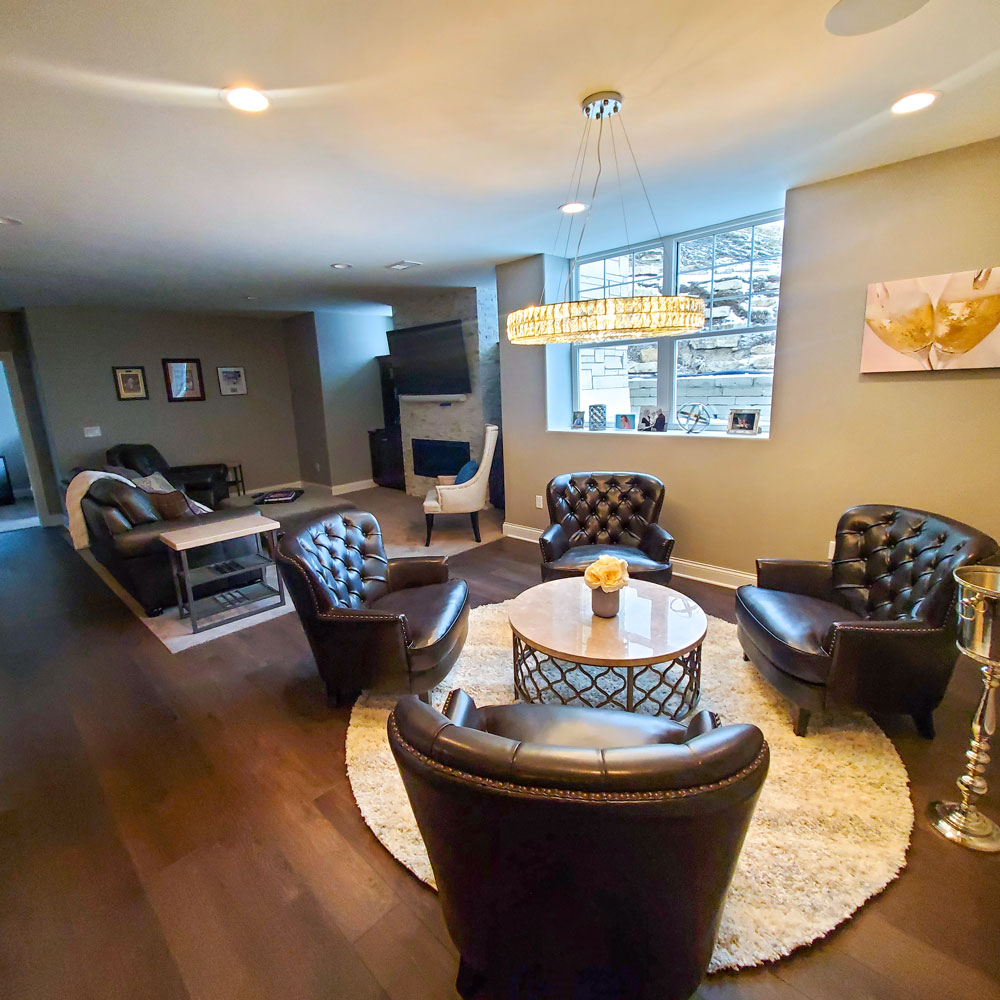
Being socially active, the Dallmanns knew they had to incorporate an entertaining space. The open-concept kitchen and family room on the main floor includes a large island, dinette, formal dining area, and comfy seating area with a fireplace and television.
The lower level also needed lots of flexible space. They had a bar and wine cellar in their previous basement, so it was really a matter of how we would replicate what they had and what they loved about that basement and entertaining area. The bar was built adjacent to the stair wall with the wine cellar behind the bar and underneath the stairs.
Not just a “man cave” with a fireplace and television for watching sports. Another clever touch was a little corner with a nice light fixture and four club chairs around a short cocktail table in the middle to add to the classy “home bar” vibe.
The egress window with stone-like surround adds light to the room and matches the decor perfectly.
Central Curved Stairway
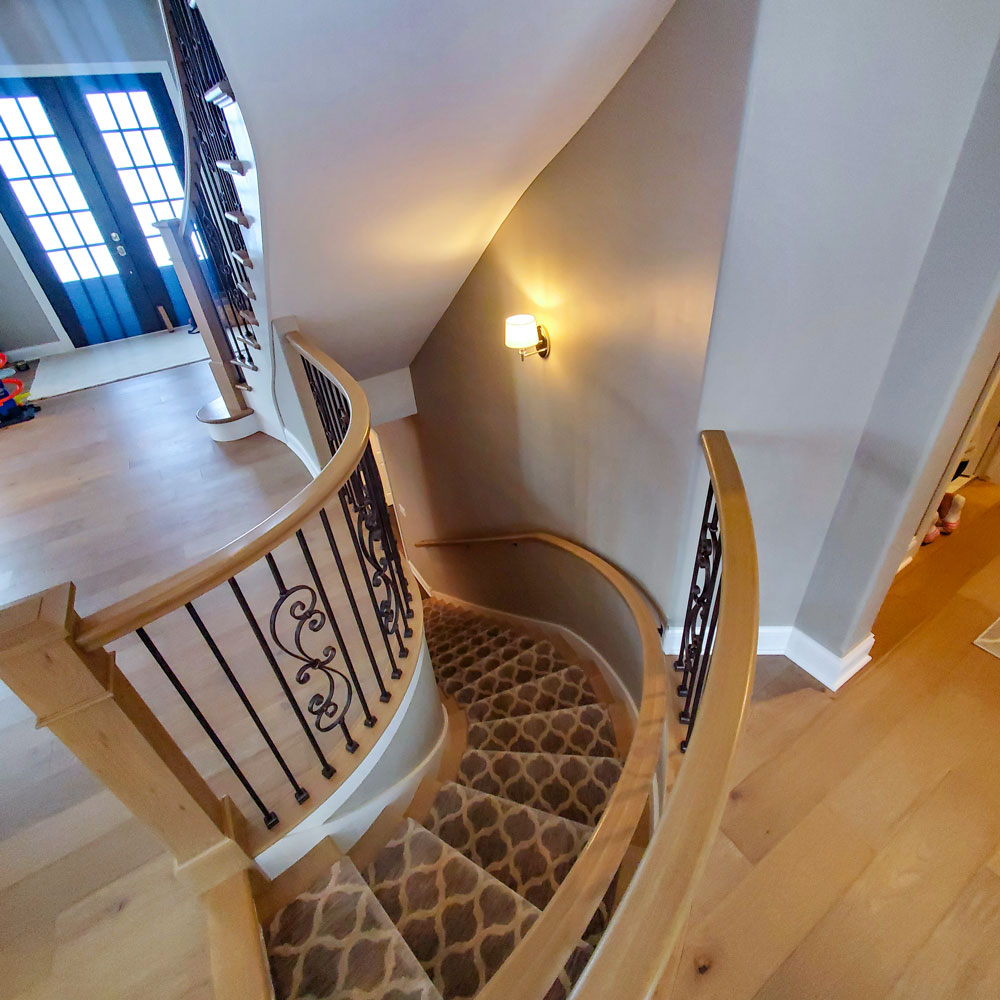
One of the new features the Dallmanns wanted in their home was a grand curved staircase lit by a beautiful crystal chandelier. We designed the central staircase so both the upstairs and basement stairs curved above and below each other. During the selection process, they found an amazing chandelier that was just perfect for the curved staircase in the foyer entry. However, on the lower level, this curved design presented a couple of extra challenges and considerations for the new wine room due to the geometry of the space. The wine cellar, was right under the curved stairs leading into the basement, so we had curved walls to incorporate.
The Dallmanns knew they wanted stack stone on the wine cellar walls to keep it darker and set the mood. We chose a stone to make it look dark and moody, which also helps keep the wine away from any natural light. But, a fixed structured material (like the stone) cannot be applied to a rounded or curved wall. It was still important for us to stay as close to the Dallmann’s vision as possible, so we opted to install stack stone on the straight walls, and the curved wall was painted in a color similar to the stack stone to keep it consistent.
The Dallmanns couldn’t have been happier with how it turned out!
Color and Style Choices
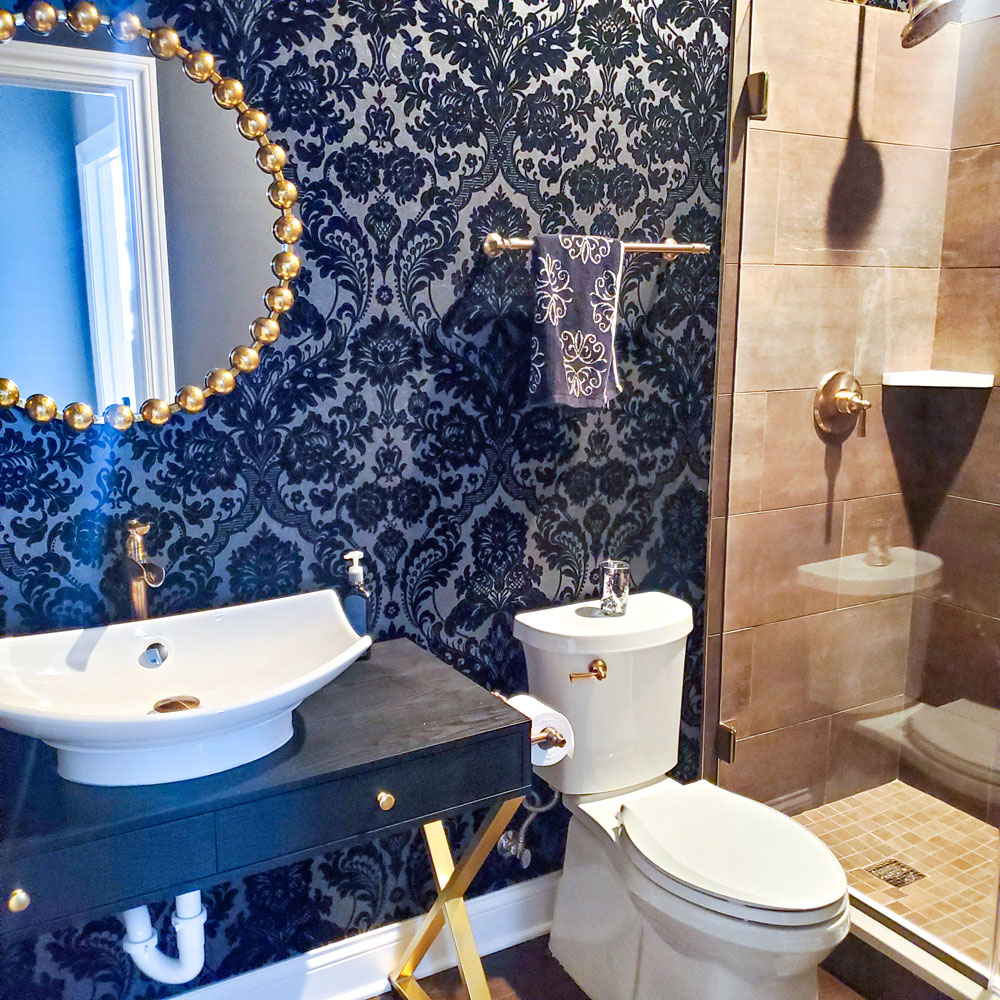
Choosing the perfect paint colors for an entire home can make all the difference. The Dallmann’s could carry over most of their favorite color scheme from their previous home, which gave us a great starting point. However, most clients need guidance in picking the perfect colors for their living space.
As you make your color choices, we recommend keeping paint swatches in a folder for comparison and reference later on. This will help you compare colors and ensure a cohesive color palette throughout your home. Include fabric swatches from furniture or window treatments and other elements that contribute to each room’s overall look and feel. It’s a great reference any time you decide to redecorate. This folder can also be helpful if you ever sell your home, as it provides the new owner with information on paint colors for touch-ups.
Different finishes have different advantages. In regard to paint, use a flat finish for ceilings to make them look higher. Satin/eggshell finishes are easy to clean and work well for a living room, family room, hallway, and dining room. Due to its moisture resistance, opt for semi-gloss in bathrooms, kitchens, window trim, and doors. High gloss is the most durable and easiest to clean, perfect for kitchens, window trim, and doors.
Where To Find Home Remodeling Ideas:
You may not have a clear vision like Maggie Dallmann, which is totally okay! Thankfully, there are plenty of places to get design ideas. Infinite ideas exist between Pinterest, Houzz, Instagram, and other blogs and social media platforms. Our in-house Interior Designer, Heather Dunn, is a wealth of ideas and knowledge. Heather will sit down with each and every one of our clients to help them with their choices.
The Dallmanns were lucky enough to have ideas based on their previous home without the help of the internet or our traditional design books. Our clients commonly bring us home renovation ideas from a Pinterest board or Instagram or share with us on Houzz. Sometimes, people will have their own photos or use what they currently have in their house as a starting point to communicate what they like and what they don’t like. Other clients have no idea where to begin, so our expert designers ask the right questions to determine their personal style and help guide their choices.
Pinterest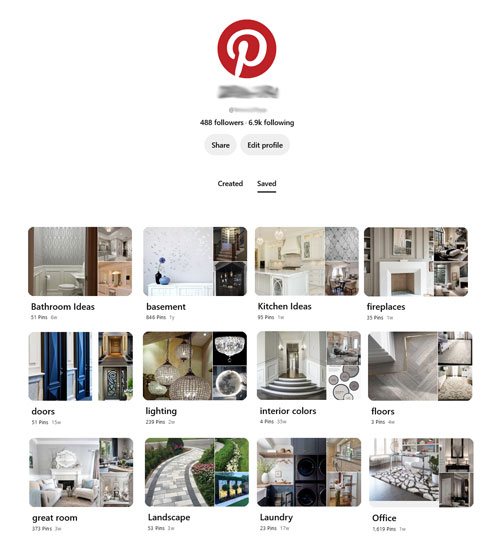
Pinterest can be the ultimate search engine for visual inspiration. Before Googling or browsing other remodeling sites, turn to Pinterest for the best ideas and details. Follow other users who have similar tastes to discover even more inspiration.
Create specific boards for each aspect of your home renovation, such as the kitchen, and separate sections for tiles, faucets, etc. Keep everything in its place so you can easily find what you need when the time comes to make decisions.
Use comments to annotate pins. Even with a well-organized system, it’s important to clarify why you saved a particular image. This is especially useful when sharing boards with our team.
Instagram is quickly becoming another must-have tool for finding beautiful imagery and inspiration when looking for inspiring interior design ideas. Save images you like by clicking the bookmark icon and organize them into themed folders. Instagram is a great place to follow interior designers that resonate with your tastes.
Houzz
Houzz is an online community specifically designed to help homeowners visualize their home renovation or construction. This free service lets you gather inspiration and find valuable information about products.
Many of our clients at Meyer Builder use Houzz to find inspiration and ideas for their renovation projects and organize all their thoughts and research in one place.
You can easily narrow your search by price range, brand, room type, trend, or design style. And if you have too many results, Houzz allows you to refine and sort your search to find exactly what you’re looking for.
Once you’re done searching and ready to start your project, the Houzz home design app allows you to visualize how specific items, like open shelves or a kitchen island, will look in your new space.
Houzz’s Ideabooks are easily shareable with our team to help us get on the same page. You can also annotate and highlight specific elements in photos to refine your design ideas further.
Figure out what you like and dislike.
Regardless of the situation, whether it’s 3000 ideas that are coming from pins and posts and idea books on Houzz or just a couple of ideas in their head, we try to make things easier for our clients by narrowing down those choices.
For example, instead of going to a tile shop—which can be overwhelming if you aren’t exactly sure what you want—our designer will grab a few choices to start with. Usually, we can narrow it down with exploration and discovery-type questions. If we don’t get it right, with those first few choices, we go on to the next few choices until you find something perfect. We aim to avoid what we call “choice paralysis,” because when people see too much, they very quickly get overwhelmed.
Figure out what’s most important to you.
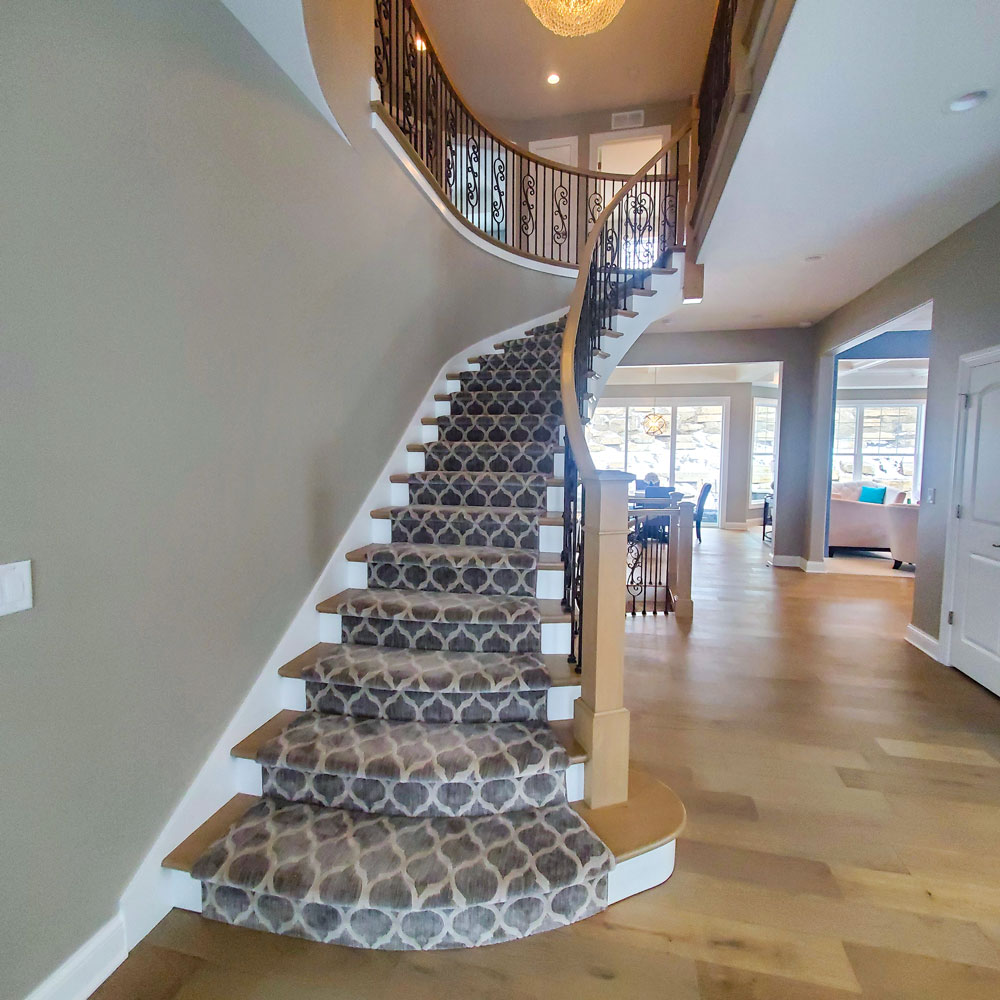
As we noted above, Mike and Maggie had a concrete idea of a gorgeous grand staircase immediately as you walk into their home. We added the carpet runner to their stairs, which many clients inquire about. In the Dallmann’s case, with two young children and bedrooms on the second floor, they knew they would be going up and down the stairs multiple times every day. This was why it was important for them to add a carpet runner. Carpet runners had lost a little of their popularity as people opted for fully carpeted stairs, but they’re becoming more commonplace again because they function well and look gorgeous. For this home, we used thinner pile carpets and a geometric pattern.
It’s a great example of how our designer can help guide clients to what will work for them. Adding the carpet runner wasn’t in the Dallmann’s original plan, but they found it essential since it was a big focal point in their home.
The overall look couldn’t have been achieved without our team’s amazing craftsmanship. The custom millwork handrail was made piece by piece and carved to follow the exact curve, then it was installed on-site and made to look like one continuous piece. We brought the flooring to our Sherwin Williams commercial partner to do custom stain matches, so when the millwork was done, our painter did meticulous staining on the stairs. You would never know the flooring and the stairs weren’t made by the same company, creating an incredibly seamless look throughout the house.
Be honest with your new home designer.
We encourage every client to be very open and honest with us so we can help you make your new house yours. Our goal is to bring your vision to life, though we may also gently steer you if we feel like you’re making a decision you might regret in a few years because we want you to be happy with the home long-term. In the end, it’s your house we are building. We like people to have the guidance and assistance they need, but we never want to dictate to a client what they should or shouldn’t do. It needs to be your home and match your taste.
Consider today’s and tomorrow’s needs.
It’s essential to consider the house you want right now and the house you and your family will need in the future. This encompasses major decisions as well as minor details. Take, for instance, a fireplace with a raised hearth. Sometimes people will shy away from wanting to do a raised hearth, even though they liked the idea, because they have a toddler that’s running around the house. It’s part of our job to remind them that a toddler will not be a toddler forever!
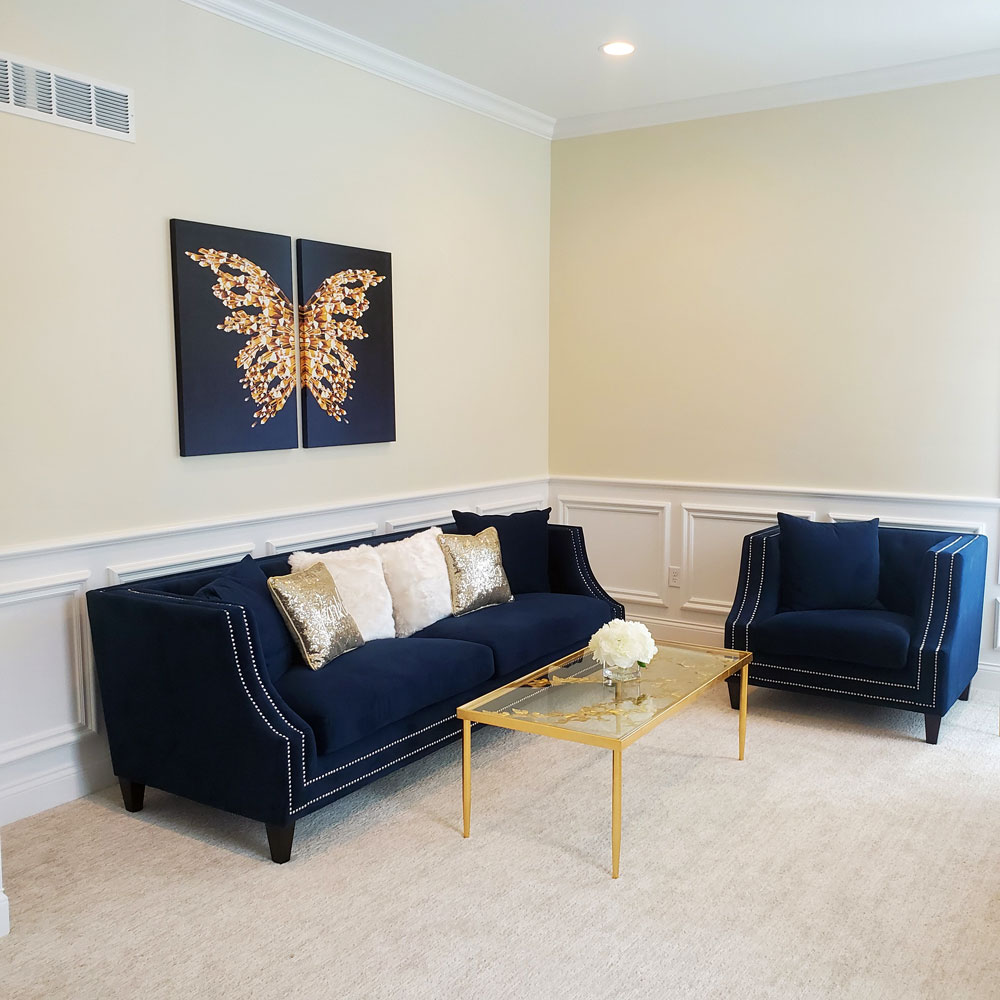 We built a formal living room in the front of the house near the main entrance across from the home office for the Dallmanns. Right now because their children are still small, they use this space as a play area. It gives them room to play, while their parents can still keep an eye on them. As the kids grow they’ll convert this space back to the living room it was meant to be.
We built a formal living room in the front of the house near the main entrance across from the home office for the Dallmanns. Right now because their children are still small, they use this space as a play area. It gives them room to play, while their parents can still keep an eye on them. As the kids grow they’ll convert this space back to the living room it was meant to be.
We always want to remind clients to think not only about right now, but four years from now, six years from now, whatever that duration might be. Then there’s the question, “Are you building this house for the next ten years before you retire and move to a condo in Florida? Or are you planning to be there for a longer period of time?” We always tell people to build your house for now and for what you like, but consider what your family will need as it grows and ages and what will bring you the best property value. Simple things like the Dallmann’s choice for flexible-purpose rooms can achieve this. Other things like wider halls and doorways or safety bars in the bathroom shower can allow for future aging in place.
You can make some choices to create design flexibility for the future. For instance, with kitchen cabinets, you can go from stain to paint, but you can’t go from paint to stain. Little considerations like these often ease a client’s mind. After all, there’s no such thing as timeless, so let’s build what you like!
Plan your spending throughout the selection process.
The internet and social media are fantastic tools to help determine where a client’s style lies; are they traditional, modern, contemporary, transitional, somewhere in between, or a combination? That’s the pro of using the internet for ideas. The con of looking online is that sometimes those beautiful pictures are non-functional showroom vignettes or include non-practical materials. Our clients may love the overall picture, but it’s our job to clarify what they really want out of their home and help choose the materials and finishes to give them the look they are after while sticking to their budget.
It can sometimes be a challenge to take a design idea from the world of social media to the “real world.”
We are almost always able to build the desired home for our client, within their budget. For instance, we once had a client who found a porcelain Noosa branded encaustic tile that she really loved, but it had a much higher price point than her budget allowed. We were able to find an eight-by-eight encaustic tile with a similar look under the MSI brand. The client was thrilled and we were able to stick to her budget. Our team at Meyer Builders has the ability and the knowledge of materials that are out there to replicate what you are looking for—without sacrificing budget or quality.
In the Dallmann’s case, they had a clear picture of what they were looking for. They knew where they were willing to splurge a little more as well as where they would choose more budget-friendly options. This is what makes us confident in the fact that we can do the same for every client without breaking the budget.
Bring us your new construction home ideas and see what Meyer Builders can do for you!
Whether you’re building a small addition to increase your home’s living space and resale value or building a new home from the ground up like the Dallmanns, the design process shouldn’t be grueling. Meyer Builders is here to make sure it’s satisfying and even a bit fun!
Why use a standard cookie-cutter plan when you can have a home that matches your unique vision? At Meyer Builders, we are dedicated to bringing your dream home to life. As a trusted Wisconsin new home builder and remodeler, we pride ourselves on our commitment to perfection.
As the Dallmanns learned, when you choose Meyer Builders, you’re not just getting a builder—you’re building a team that will guide you through every step of the process. From the initial design phase to the final construction, we will work closely with you to ensure your vision becomes a reality.
Don’t settle for ordinary when you can have extraordinary. Discover the Meyer Builders difference and let’s start building your dream home today.
Click any of the images to view larger.
