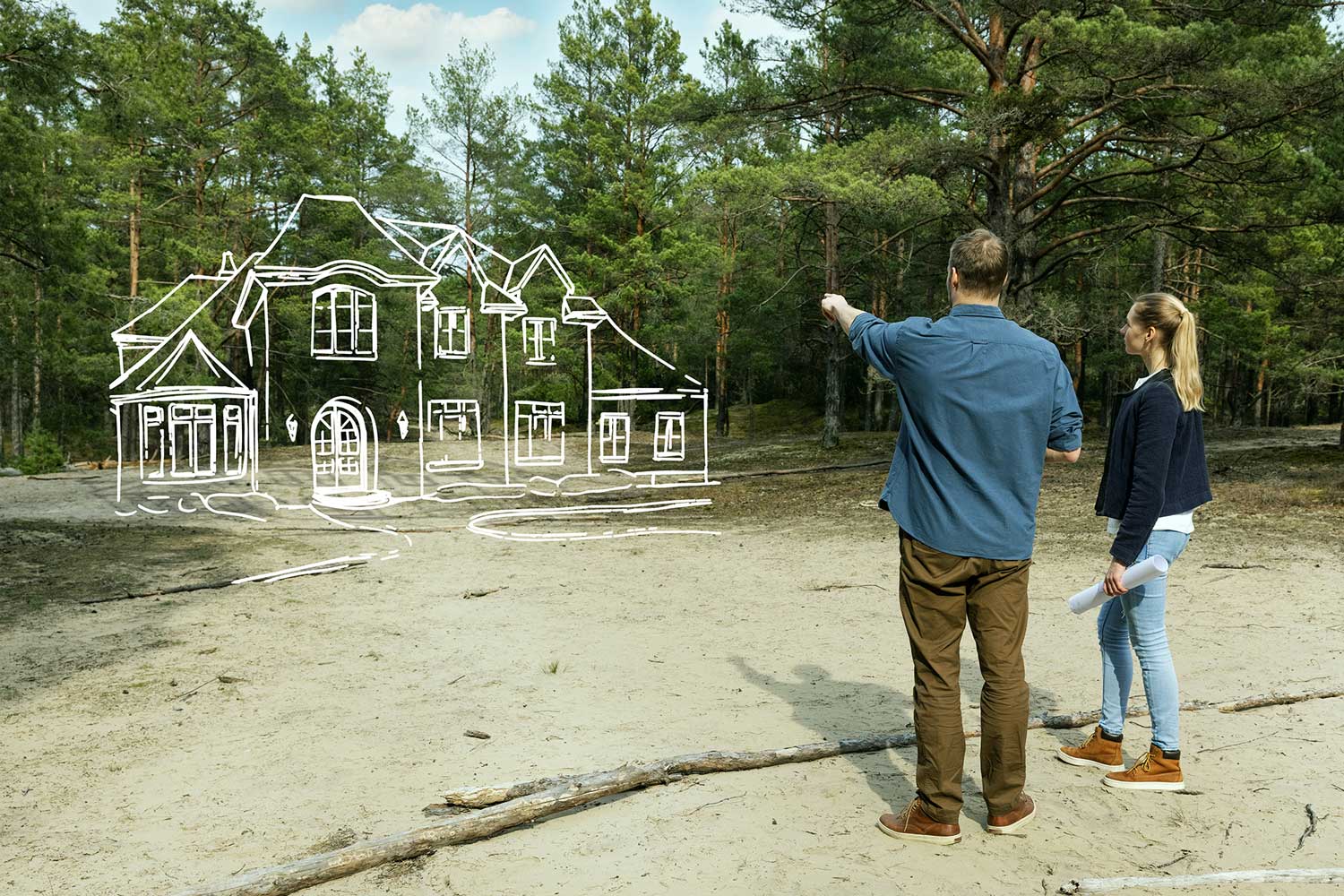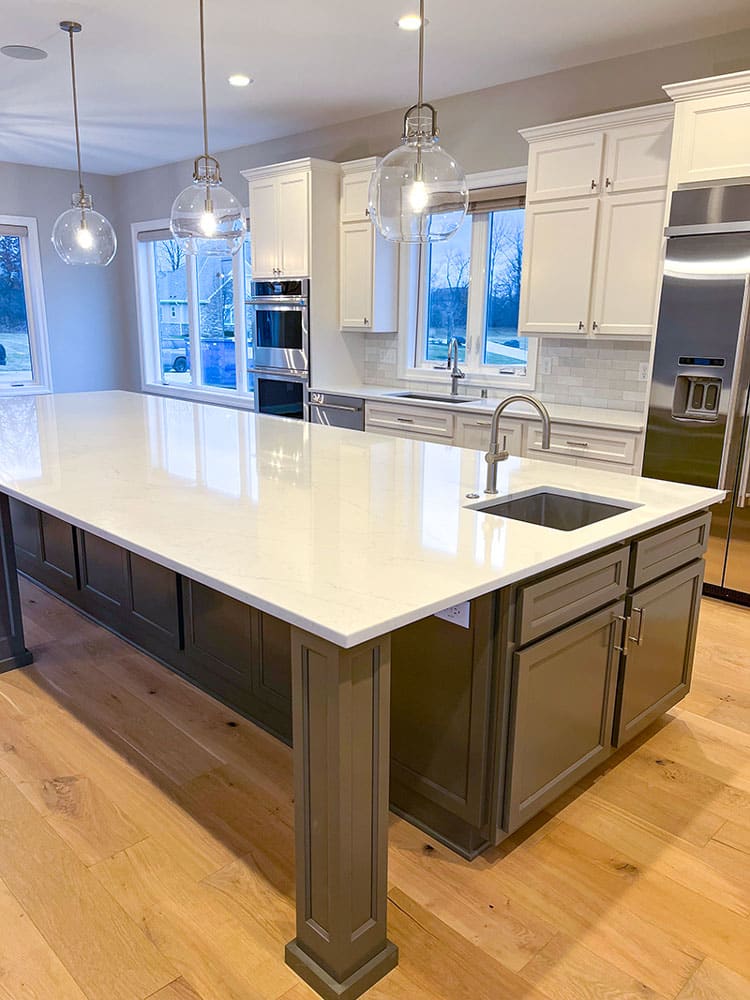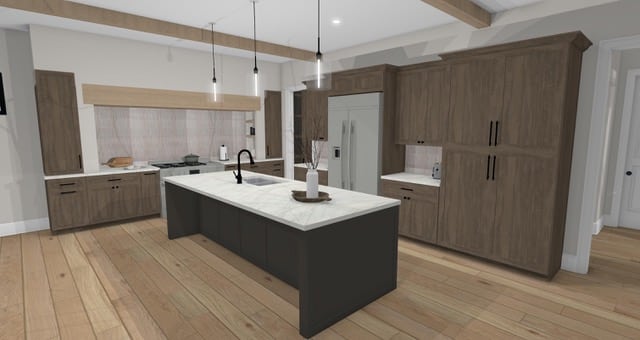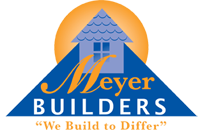What should you ask when building a new home?
Building a home is a significant milestone in life that often comes with a mix of excitement and anxiety. It’s that first step toward creating a place of your own, where you can make memories and build a future. As families grow and change, most people desire something more personalized and tailored to their needs. This is when the idea of building a custom home gets appealing.
Even for prior homeowners, constructing a custom home involves an incredible number of choices that can quickly become overwhelming. The opportunity to design every detail from scratch can be thrilling, but it also comes with inherent challenges. It’s crucial to ask the right questions and gather all the necessary information from your custom home builder before embarking on this journey.
From budgetary constraints to site elevation, many factors can impact the outcome of a custom home project. Do not fear; Meyer Builders is here to take that burden off your shoulders and leave you with the fun part of designing your custom home!
During our first few meetings, we will thoroughly explain what to know before building a house. As part of being fully informed, we encourage you to ask any and all questions right off the bat. However, many new construction homeowners often don’t know what to ask! Here are some basic questions you should ask any home builder before you get started to save you time, money, and a load of stress down the road:
1. How will my home fit my lifestyle?
When building your custom home, it is important to consider your lifestyle and how your family uses its rooms. Your Meyer Builders designer will ask you thought-provoking questions to help you determine how your dream home will accommodate your family’s unique needs. Do you love to entertain? You may want to consider a finished basement with a kitchenette and bar. Do you work from home? In that case, your custom home design should include a well-lit home office away from the busy center of the house. Are you active in sports? In Wisconsin, an inside sports court or golf bay might be just the ticket.
Additionally, considering your lifestyle means thinking about how you like to entertain. If hosting gatherings and parties is important to you, then aspects such as open-concept living spaces, a spare bedroom for guests, and an additional powder room for added privacy would be worth including in your floor plan.
Building a house is not just an immediate investment, but one that will impact you for years to come. Designing a custom home that caters to your current lifestyle and anticipates your future needs requires a thoughtful and visionary approach. When embarking on new home design, consider spaces that adapt to multiple purposes—a home office that could transform into a bedroom or a basement rec room that could transform into a mother-in-law suite. Remember, the beauty of a custom home lies in its ability to grow and change with you.
2. How can I make the most of my budget?
When building your dream home, it’s essential to establish a budget right from the start. While having a long list of wants and desires for your ideal home is natural, it’s crucial to be realistic. Even if you’re taking out a home construction loan, you want to make sure those dollars go to the right place.
By setting a budget, you can prioritize where your money goes and make strategic decisions about how to spend it. An established budget provides a roadmap for dividing costs between different parts of the house. Remember, you need to consider the cost of the building process, including those of the construction company. This includes construction materials, labor, permits, architectural plans, landscaping, furniture, appliances, and more. Our team at Meyer Builders will guide you to staying within your financial means and help prevent any surprises or unexpected expenses along the way.
3. Have you analyzed the site and elevation?
 Ensuring you have the right location is crucial when building your dream home. It’s not just about finding any available plot of land, but rather taking a closer look at the specific location and examining its suitability for your needs. This involves inspecting the site thoroughly to ensure the elevations will work for your driveway, exposures, parking, etc. correctly placing your home on the lot, and using the topography to your advantage will not only make your new home fit the lot but will also reduce unnecessary site prep costs during construction. Be sure that any builder you choose will visit and walk the property with you before any plans are finalized.
Ensuring you have the right location is crucial when building your dream home. It’s not just about finding any available plot of land, but rather taking a closer look at the specific location and examining its suitability for your needs. This involves inspecting the site thoroughly to ensure the elevations will work for your driveway, exposures, parking, etc. correctly placing your home on the lot, and using the topography to your advantage will not only make your new home fit the lot but will also reduce unnecessary site prep costs during construction. Be sure that any builder you choose will visit and walk the property with you before any plans are finalized.
Your plans from Meyer Builders always include elevations so you can see the combination of stone and siding, as well as entry and garage openings, in the context of your “lay of the land”. When designing the exterior elevation of a house, it is important to prioritize its aesthetic appeal as it sets the first impression for anyone who sees it. While trends may be tempting to follow, they are constantly changing and can quickly make your design look outdated.
One consideration when designing the exterior elevation is to observe and take inspiration from other houses in your neighborhood. While you don’t necessarily have to make your house look exactly like others (we recommend you don’t), it is important to consider the overall architectural theme of the area. This will help ensure that your house blends harmoniously with its surroundings while standing out as an exceptional design.
Furthermore, proportion and scale are vital in creating an appealing exterior elevation. The size of windows, doors, rooflines, and other architectural elements should be balanced and complementary to each other. A well-proportioned design creates visual harmony and gives a pleasing overall impression.
4. What are the best building materials for my custom home?
It’s understandable to look for ways to cut costs during the construction process. However, it’s important not to cut corners on the important stuff. It may be tempting to opt for less expensive products, materials, or labor, but doing so can lead to costly problems down the line.
At Meyer Builders, we steer you toward siding and other materials that hold up better, although they may look equivalent to the untrained eye. You want to ensure any materials selected represent the best value. Additionally, we’ve spent years working with different building materials and we can advise our clients on the quality. The cabinets you get from a big box store will be significantly different than when you go through a custom cabinetmaker. The same goes with plumbing fixtures; what you get in a plumbing fixture from a big box store is different than what you get when you go through a plumbing supply house.
Many quality exterior options exist, such as stone, brick, horizontal slab siding, and shake board. When Meyer shows you a 3D rendering of your home, you will be more comfortable making material choices. That allows us to provide a cost to build the house based on those materials more accurately.
Another area where you shouldn’t skimp is on energy-efficient windows and insulation. These can greatly improve your home’s energy efficiency by preventing drafts and heat loss during winter months while keeping cool air inside during summer months. This leads to lower energy bills and creates a more comfortable living environment for you and your family. Take a look at our article about building eco-friendly homes.
5. Does my house plan flow?
 When designing a home, it is important to consider the function and flow of each room. The placement of rooms can greatly impact how a family functions within the space. If you are empty nesters and want to keep extra bedrooms for when the kids come home, those little-used guest rooms shouldn’t be placed too close to your everyday living area, where they can sometimes be in the way.
When designing a home, it is important to consider the function and flow of each room. The placement of rooms can greatly impact how a family functions within the space. If you are empty nesters and want to keep extra bedrooms for when the kids come home, those little-used guest rooms shouldn’t be placed too close to your everyday living area, where they can sometimes be in the way.
On the other hand, if your family enjoys spending quality time together in the kitchen, an open floor plan with easy flow between the kitchen, dining area, and living room would be ideal. This design promotes a sense of togetherness by allowing easy movement between these spaces. It facilitates interaction and communication among family members while accommodating larger gatherings with relatives or friends. Too many cooks in the kitchen? Including two workspaces or an extra prep sink on the island can make your kitchen an easy place for cooking together.
In addition to catering to specific needs within individual rooms, considering how each space connects with others is also crucial for overall functionality. A well-designed flow allows for seamless movement throughout the house without obstructions or bottlenecks. It enhances accessibility and convenience by making it easy to navigate between different areas.
6. Can I view my plan in 3D?
 A quality custom home builder like Meyer Builders will always offer you a 3D rendering of your plan before the building process begins. By spending more time on the 3D diagram at the beginning, you will feel much more comfortable quickly moving through design selections. It will also help you visualize the space and can make your design choices much easier. Keep in mind that this costs just a little bit more upfront, but it can be extremely helpful in making interior and exterior design decisions.
A quality custom home builder like Meyer Builders will always offer you a 3D rendering of your plan before the building process begins. By spending more time on the 3D diagram at the beginning, you will feel much more comfortable quickly moving through design selections. It will also help you visualize the space and can make your design choices much easier. Keep in mind that this costs just a little bit more upfront, but it can be extremely helpful in making interior and exterior design decisions.
Even if you come to us after starting your project, it doesn’t take much more for us to bring up the 3D exterior and tweak the exterior materials. The cost difference in a lot of those exterior materials can be very significant. If you know what the exterior looks like ahead of time, you may save tens of thousands of dollars on materials.
7. Should I speak with an interior designer?
Even if you have a clear vision in mind, involving experts such as architects in the process can be immensely beneficial. A good builder like Meyer Builders will have interior design professionals at your disposal. They will help lead you through design details you may not have considered on your own.
Designing a home involves a multitude of details and considerations, many of which may go unnoticed by someone without professional expertise. Therefore, being receptive to the input of experts during this process ensures that none of these essentials are overlooked. The advice of a skilled interior designer will also help you get the look you desire at a cost you can afford in your home build budget. They have deep knowledge of products and manufacturers that help you realize your vision. See also our article Why is it critical to work with an interior designer when building a custom home?
8. How should I prioritize my needs?
While Meyer Builders are masters at using our creativity and expertise to get you the most value for your money and space, it’s still important to know your priorities. Are you willing to give up square footage in the master bedroom for the rest of the house because you won’t spend a lot of time there? Or are you the type that spends more time in your master bedroom, and you want to have a reading nook in that space? Our designers ask detailed questions to find out your “must haves” and “nice to haves” so that you can prioritize the heart of the home, how expansive it gets, and what needs to surround it.
If you have a large family, including children or elderly parents, having enough space for everyone is crucial. This goes beyond bedrooms; consider common areas where you can spend quality time together. Additionally, having amenities such as a backyard or a swimming pool allows you to enjoy outdoor activities without having to leave home.
Another important factor to many families is the ability to entertain guests. If you love hosting parties and gatherings for friends and family, having a great gathering place should be a priority. This includes ample indoor and outdoor space, as well as features that make entertaining easier, such as a spacious kitchen or a dedicated entertainment area.
9. Am I being realistic?
There is an infinite supply of home construction inspiration on the internet and in magazines, so letting your imagination go wild is tempting. However, when designing and planning your living space, it is important to be realistic and flexible. Many of our clients look at Pinterest or Houzz and have a picture in their head, but their new home layout is different. So it’s important to look for ideas and bring them to our attention, then Meyer Builders will help you take these ideas and come up with a solution that works in your home. This is another reason it’s more effective to see your house in 3D during the planning stages before you start the construction process.
10. How can I maximize resale value?
While you should prioritize your wants and needs, ask your custom home builder about maximizing resale value as well. Considering resale value is crucial if you plan to sell in the next 5 – 10 years. Doing your research on neighborhood sizes, features, and prices is important. Even if you’re building your “forever home,” it’s wise to anticipate changes and potential moves.
To avoid the stress of resale value, focus on what buyers want that enhances the living experience in your custom home. This way, you’ll be satisfied whether you stay or sell. A home with good resale value will include:
- Windows – Windows let in natural sunlight and impact the overall appearance and weather protection of your home. Opting for high-quality double-pane windows increases energy efficiency and reduces noise. Storm windows with impact-resistant glass offer added protection from nature’s forces while enhancing home security.
- Flooring – Realtors nationwide agree that hardwood flooring is a top choice for custom homes. It adds a touch of elegance to living rooms and dining rooms, retaining its value over time. If you are looking for a more economical option, Meyer Builders can also show you some great luxury vinyl or engineered hardwood options.
- Kitchens – Multi-functional kitchens have become increasingly popular as family hubs for preparing food, socializing, and entertaining guests. The kitchen island serves as a central space for various activities like cooking, eating breakfast, doing homework, or setting up snacks for gatherings. Choosing durable upgrades for high-traffic areas like kitchens is a smart investment.
- Energy-Efficiency – Opting for energy-efficient materials and appliances can significantly benefit both cost savings on utilities and the environment. Energy Star Certified New Homes meet specific green standards while providing all the features desired in a new home. If that option isn’t feasible, selecting Energy Star Certified materials and appliances is still an attractive choice for buyers. Take a look at our article about building energy-efficient homes for more inspiration.
Are you ready to start building the new house you’ve always imagined?
While Meyer Builders has generations of experience building custom homes in Southeast Wisconsin, we understand that building a new home is not something you do every day. When you choose us as your custom home builder, we aim to answer all your questions up-front with honesty and integrity. Our trusted subcontractors share in our passion for delivering quality service and keeping you fully informed every step of the way.
No matter what type of home build or remodel you need, we have the expertise and resources to handle it. From the initial planning phase to the final walk-through, our team of experts will be there to answer whatever questions you have. We take pride in adding a personal touch to every project to ensure your ideas come to life. Take a look at our new home construction gallery to see why our past clients are thrilled with their decision to choose Meyer Builders.
The ultimate question: Are you ready to start building your custom home? Contact Meyer Builders and find out!
