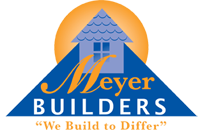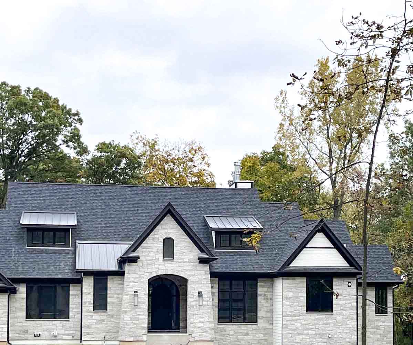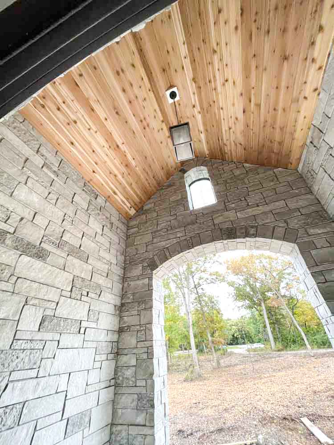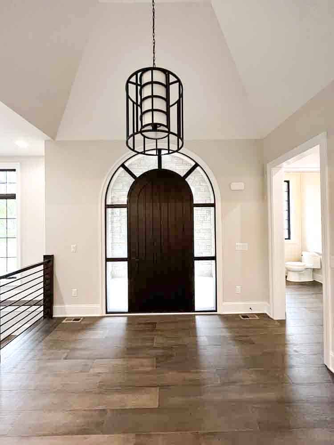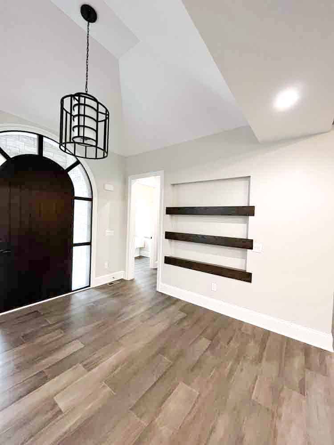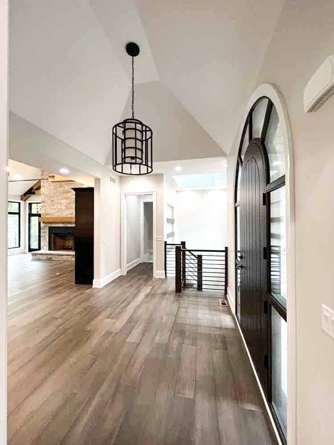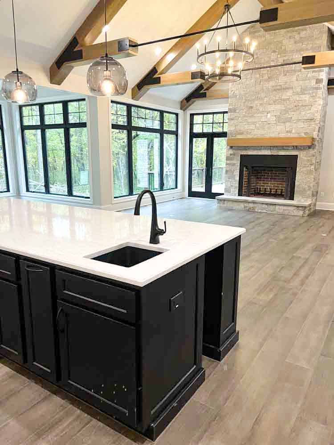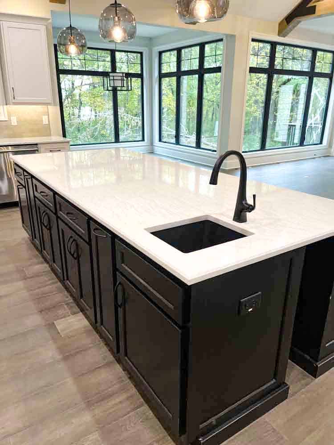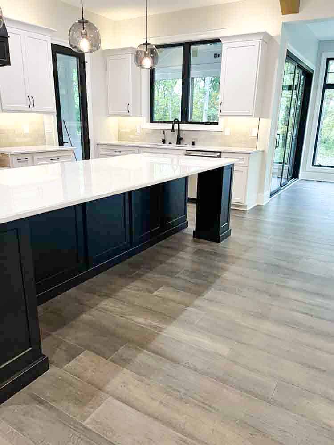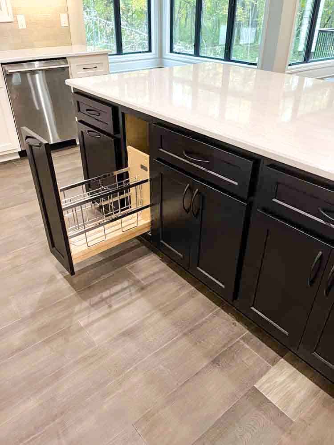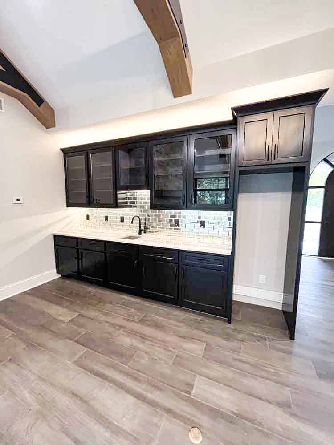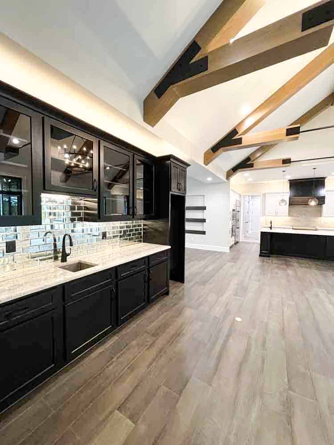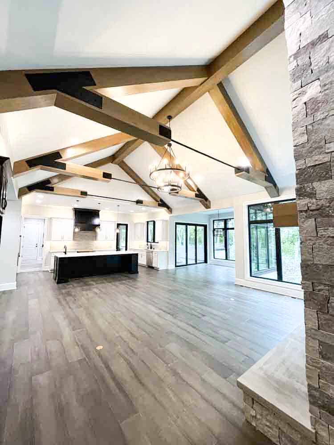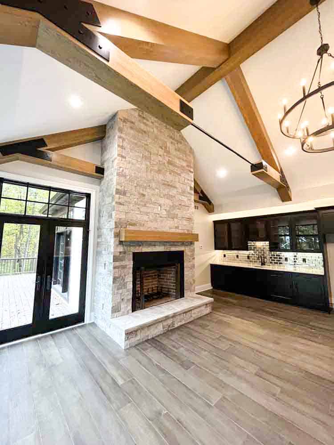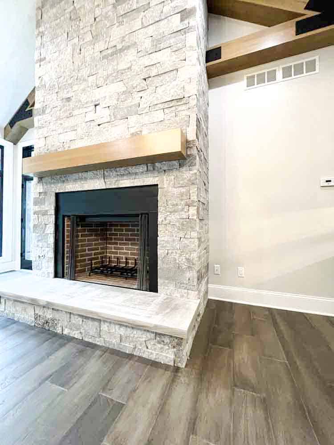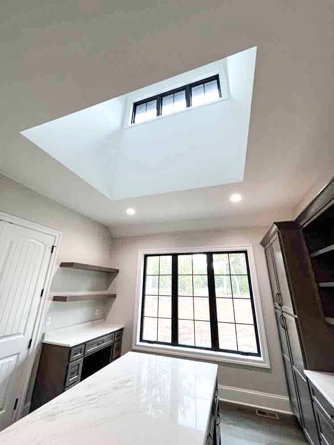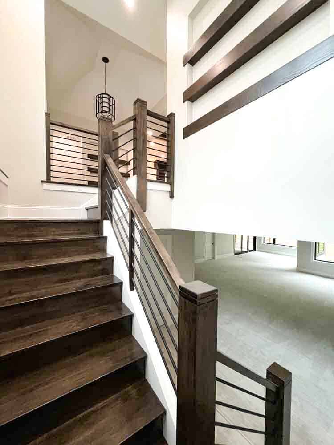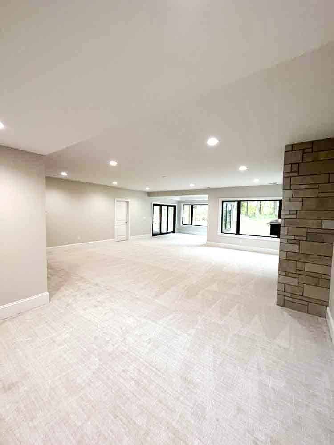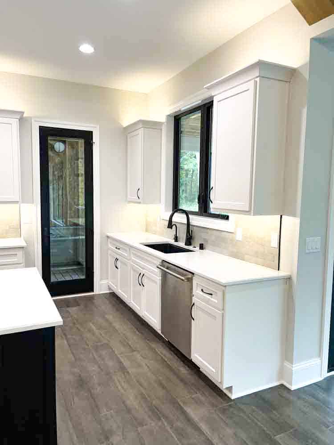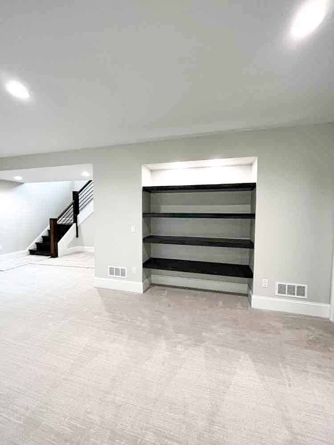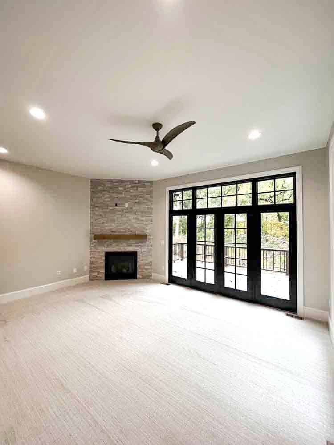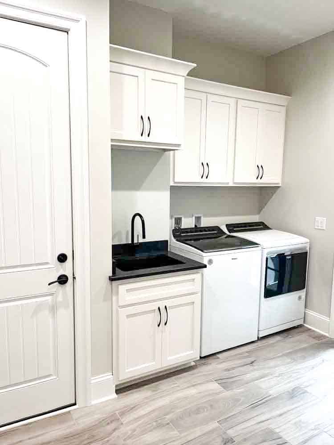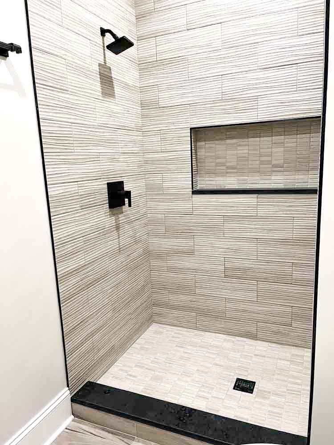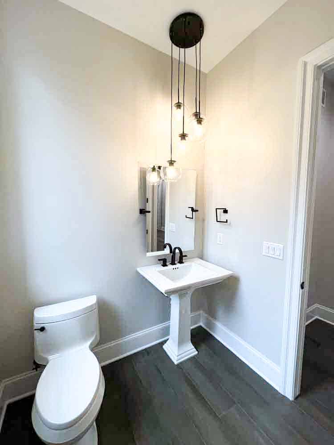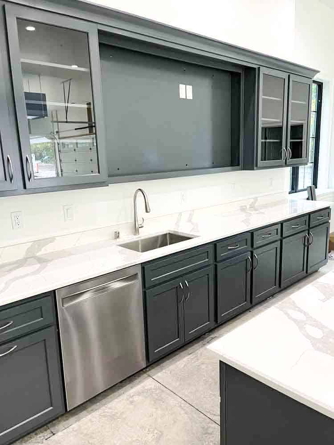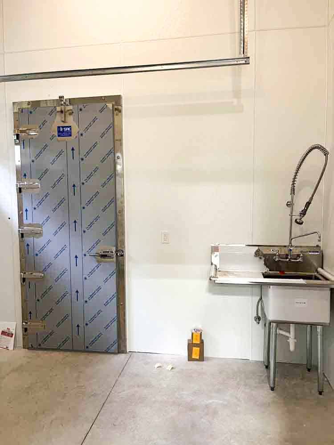Meet the Shanahans, a couple from Illinois who, as new empty nesters were relocating to Wisconsin and “downsizing.” They initially hired an Illinois architecture firm to design their new construction home. After they realized they wanted to make significant adjustments to the plans, they came instead to Meyer Builders to make the changes. The home and site plans had already been completed, but we were able to work within the confines of their existing footprint to get them the features they really wanted. The result is both an amazing home for the Shanahans, and we enjoyed building it!
The Difficulty in Visualizing a New Home from Blueprints
One of the issues we often experience when starting with architectural plans is that it is difficult for the client to fully visualize the home build’s final results. It’s not uncommon, reading and understanding blueprints takes experience that most homeowners do not have. For this reason, Meyer Builders uses 3D visualization tools to help our clients “see” what their new home will look like when it is completed. We find that this helps make sure that our clients understand what the final constructed spaces will look like. It’s also helpful because it brings to the surface many revisions earlier in the project, saving the new homeowners both time and money. While we pride ourselves on our flexibility, we also know that change orders late in a project can become an issue for both the homeowner and the trades working on their behalf.
“Downsizing” to a New Home
Even though the Shanahans were “downsizing” (we use that term lightly because it was still almost a 5,000 sq. ft. house!), they wanted to maintain the large home feel they had in the home they would be moving from. Creative design and execution can create a home with a large home “feel” in a more compact footprint.
Changes to the Initial Architectural Drawings
The biggest adjustment to the initial architectural plans the Shanahans wanted to make was to the master bathroom. When Meyer Builders first visited the lot with the Shanahans, we brought a tape measurer as we do with each of our projects. After measuring and staking out where the previous architects planned to build the home, they realized the configuration of the master bath was too small for Mrs. Shanahan’s expectations.
The master bath, of course, is a room they both will be using every day, so it was important to them that they have the space they need and a bathroom that met their needs. The luxurious bathroom she had in mind was far different from what their original architect planned. Thankfully, we could completely reconfigure it within their existing footprint to create a bathroom with the spa-like feel of a much larger space.
Creating Flexible Spaces For Now and in the Future
Another unique feature of their home is the craft room on the first floor. This room is a few hundred square feet, perfect for the massive amount of crafting Mrs. Shanahan enjoys! Unlike in many homes where a craft room is tucked away in the basement or a bonus room above a garage, Mrs. Shanahan’s craft room is on the main floor. From the start, this room was designed to pull double duty—not only is it a craft room, but it’s also her office. In one corner of the room we built a unit of cabinets where she set up her computer and one side of the crafting island has filing cabinets. Oftentimes, clients like the Shanahans will want to use a room for several purposes which can work out great when there is the appropriate amount of square feet.
The craft room/office is right across the hall from a full bathroom, and it’s on the other side of the house from the master bedroom. That makes it a highly flexible space that could be used as a bedroom for another family if the Shanahans decide to sell their house in the future.
Also, the Shanahans have a large coat closet near the home’s entryway. This one is bigger than most bedroom closets! If you have the room and your home plans can accommodate a large coat closet like this one, it makes for an extremely useful space for storing seasonal items. (Considering many empty nesters are building their homes for aging in place, an extra large coat closet is a nice feature, for example, to avoid carrying holiday decorations up and down stairs.)
Choosing the Perfect Spot to Build on the Lot
In addition to the interior, we made significant adjustments to the exterior of their home. The Shanahan’s lot was a gorgeous six acres and heavily wooded. When we had our surveyor stake out the footprint the original architects had selected to build, it was roughly 100 feet from where the Shanahans really wanted the house. Our Senior Expediter, Justin Yonke, noticed this right away—seeing there was a much better location on the lot to build. After some tree clearing, we were able to push the building spot back 120 feet to a higher point on the lot. This not only allowed for a better view for the Shanahans but also avoided some wetland and potential drainage issues for the home.
Considering the “Wow Factor” in Building a New Home
The Meyer Builders team will not only consider the elevation when recommending the build location, but we also want our clients to experience that wow factor when we design the home’s exterior. In our updated plans, we reworked the amount of stone covering the exterior of the home—almost doubling the amount in their original plan. This helped give the home the “grand” appearance they hoped to achieve.
Man Cave or Man Castle?
Another impressive feature of this new home construction project is an astounding 12-car detached garage! This 2,800 sq ft “garage” includes a full bathroom and kitchen with a bar, full-sized fridge, and dishwasher. It has a 17-foot stretch of cabinets as well as a walk-in freezer, which is great for Mr. Shanahan’s hunting and butchering endeavors. For the flooring, they selected a nice epoxy surface along with carpet squares to create a comfortable standing place. The carpet squares are especially functional since they can be individually replaced if they get damaged. Cars are just an afterthought in this ultimate man-cave garage!
New Home for New Beginnings
The Shanahan’s new house is a great example of a new home build for a new stage of life. Their children have fled the nest, so now Mr. and Mrs. Shanahan have a place made perfect just for them. With a little flexibility and Meyer Builder’s creativity and expertise, we were able to give them the home of their dreams.
