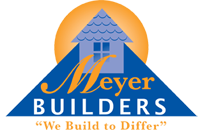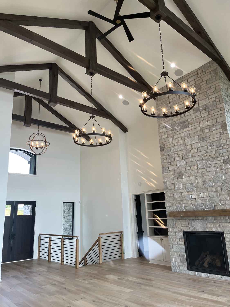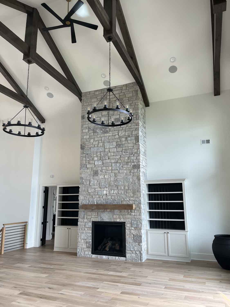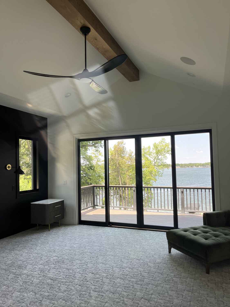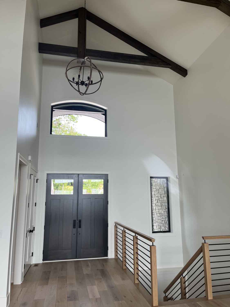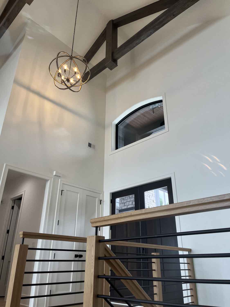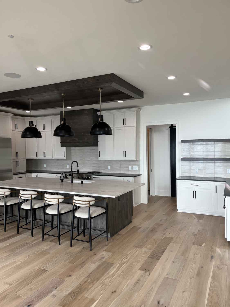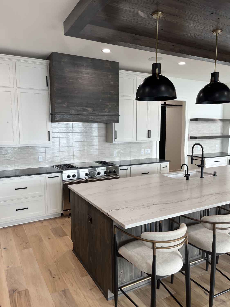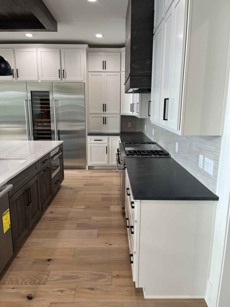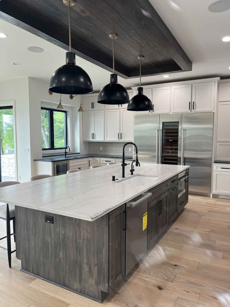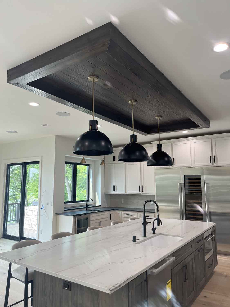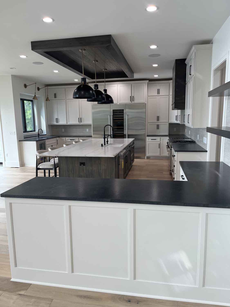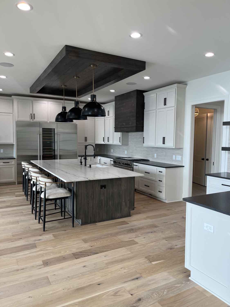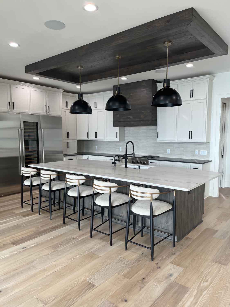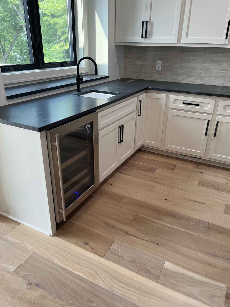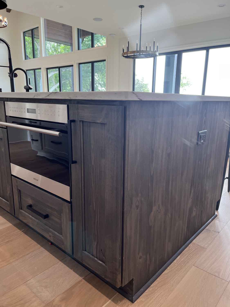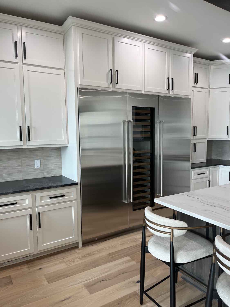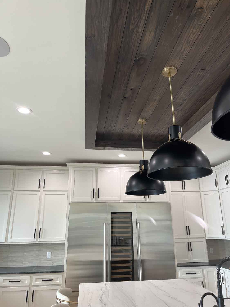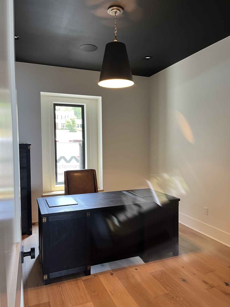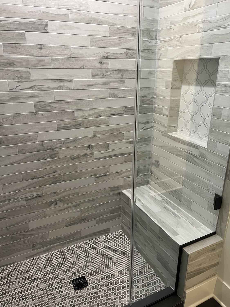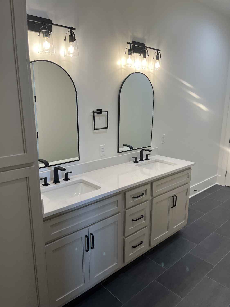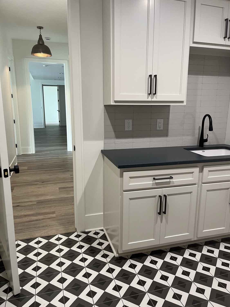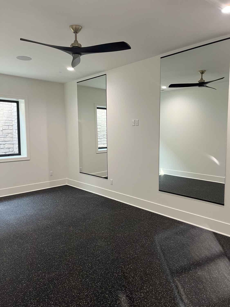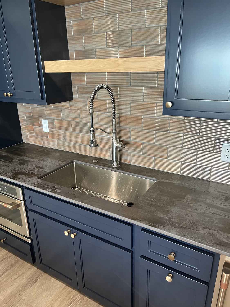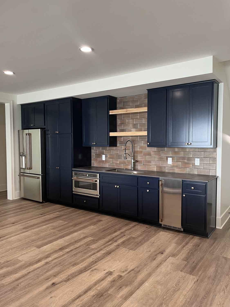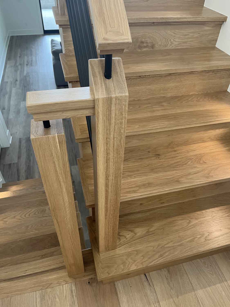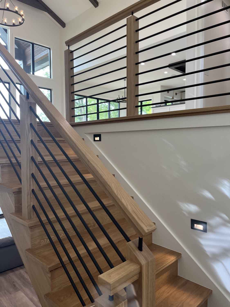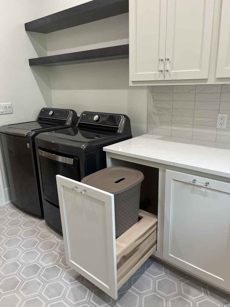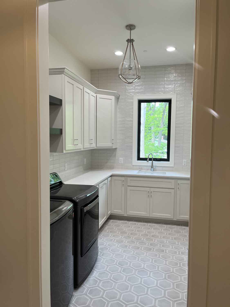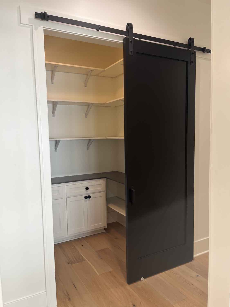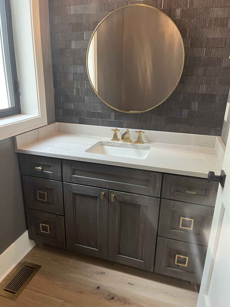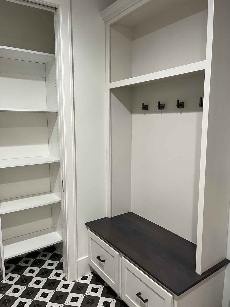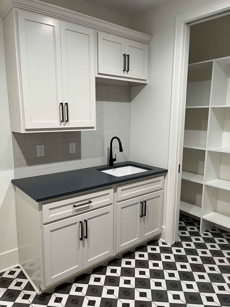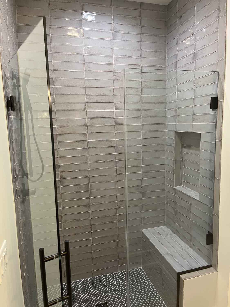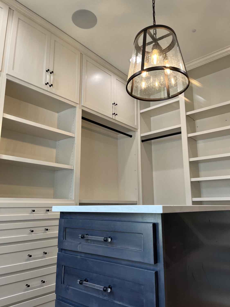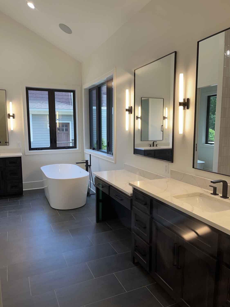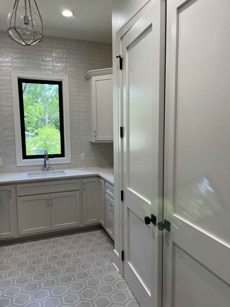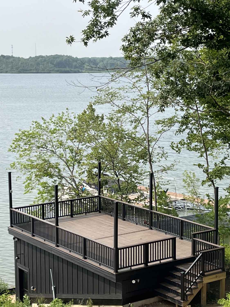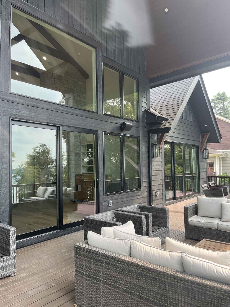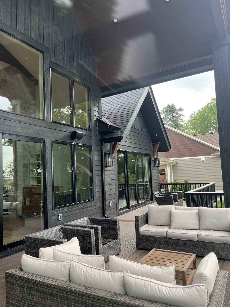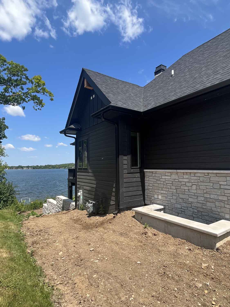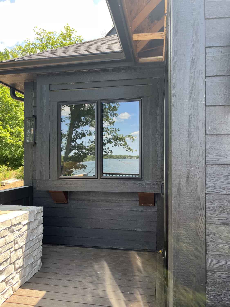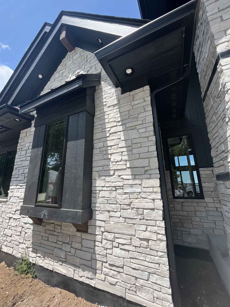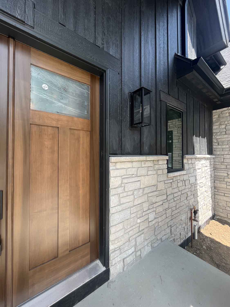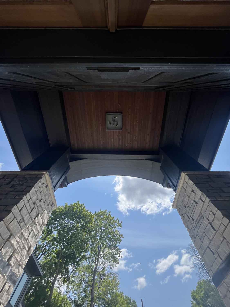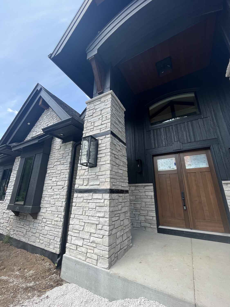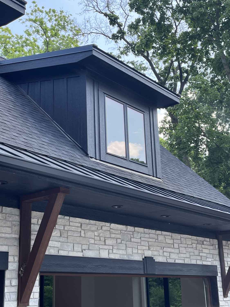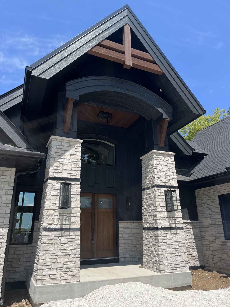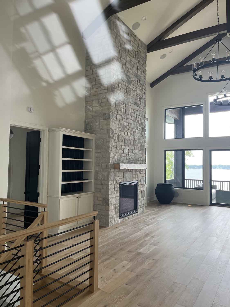 One of our recent new home build projects was for the Kozak family in Brookfield, WI. This house ended up beautifully—because they switched to Meyer Builders mid-project! It’s more common than you would think for clients to come to us after having a bad experience with other contractors.
One of our recent new home build projects was for the Kozak family in Brookfield, WI. This house ended up beautifully—because they switched to Meyer Builders mid-project! It’s more common than you would think for clients to come to us after having a bad experience with other contractors.
Switching builders wasn’t their only change during their construction project. They made several modifications along the way. Some were minor details; others were extensive. The Kozaks initiated some; others resulted from logistical considerations caught by our expert designers. All of them resulted in an incredible new home for the Kozaks!
Even if you’re in the middle of a project, it’s not too late to change if you’re unhappy with where things are going. See how the Kozaks handled switching contractors during their design and construction process and ended up with the home of their dreams!
Why They Switched Home Builders
The Kozaks had initially designed a much larger house with their previous builders. The initial estimates were higher than expected, so they scaled the plans back and made the house much smaller. When they sent it back to the builder for bidding, the new estimates that came back were almost the same, even though they cut the house size in half. This was a clear sign that the other contractor was not willing to give accurate guidance and listen to the needs of their clients.
Unfortunately, the Kozaks learned this other builder was notorious for being unethical and some subcontractors had refused to work with them. If you plan on building a new home or even considering a home remodeling project, you may not have considered your subcontractors. The best subcontractors choose to work with the best designers and general contractors like Meyer Builders! We pride ourselves on our relationships with both our customers and contractors.
We’ve heard from the Kozaks and other clients who switched from other contractors to Meyer Builders that they truly appreciate the honest and straightforward experience with the Meyer Builders team.
Changes During the Construction Process Are Inevitable
Building your dream home is an exciting process, and we’re dedicated to making it as smooth as possible. Before construction begins, we work closely with our clients to help them make important decisions and avoid issues that fundamentally alter the project down the line. But even after we’ve started, we understand that you may have some changes in mind.
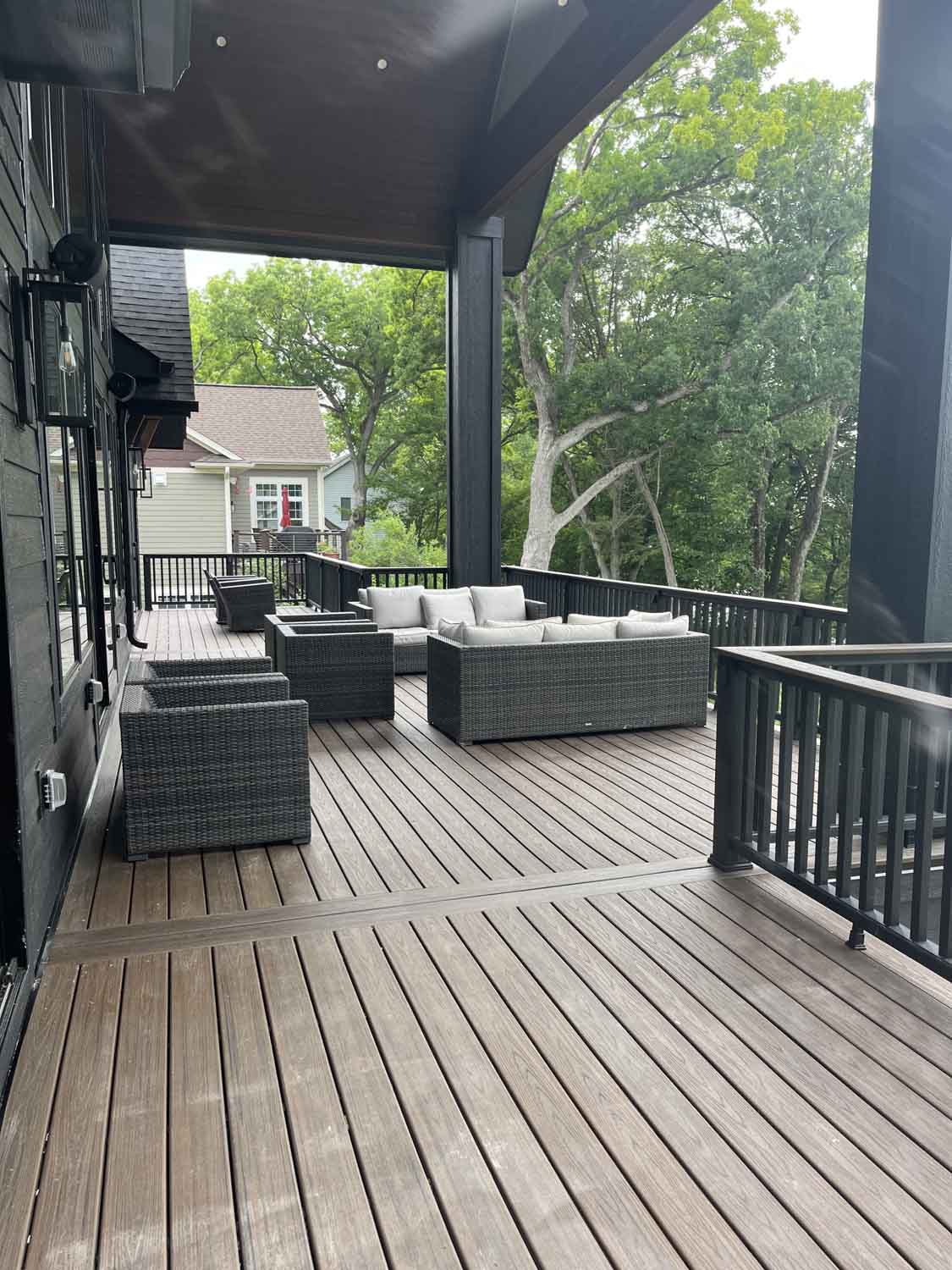 We document these requests as “change orders” to clarify the scope and cost of the changes. Then we discuss the change with our client to make a final decision. Some changes are easy to implement, some may not be feasible once certain stages have begun, like altering the foundation or adding a basement. However, we always do our best to make the changes our clients are hoping for.
We document these requests as “change orders” to clarify the scope and cost of the changes. Then we discuss the change with our client to make a final decision. Some changes are easy to implement, some may not be feasible once certain stages have begun, like altering the foundation or adding a basement. However, we always do our best to make the changes our clients are hoping for.
For example, the Kozaks had a walkout basement to the back deck with a raised deck on the first floor. There’s a giant patio below that deck, and the ceilings are all waterproofed to create a usable outdoor space, no matter the weather. They planned to install a fire pit on one side of the patio. But when we looked at the plans, one of the upper deck support posts came down too near the fire pit. It was in a spot where you couldn’t get any good seating around it. In addition, the post created an obstruction where there would be a stunning view of the lake adjoining the property.
Justin, our expediter, noticed this problem and showed them how the supports were laid out. The house had been framed at this point, but we knew we’d have to get it re-engineered. We recommended using a steel I-beam instead of conventional framing in this area. The I-beam could span farther and we could open up that whole area. The Kozaks were thrilled with this modification. Justin’s experience and his ability to envision the placement of furniture when the space is complete helped the Kozaks avoid future frustration. The changes also extended the deck another foot so that the post could land on the retaining wall. Now, it’s entirely out of the way and structurally sound. He got a lot of praise from the Kozaks for those ideas and for noticing something that had not been noticed on the paper plans.
Additional major changes to the initial plan were modifying a large boathouse after the shoreline was rebuilt. Our crew noticed that it crept in on the property a little bit to the point where there wasn’t any room outside the boathouse. We raised their foundation two feet off the ground to help manage the slope on their driveway. As you can see, our project managers are proactive about noticing and catching issues before it’s too late to fix them.
Working With Multiple Contractors
In any home construction project, there can be multiple contractors involved—from architects to plumbers to interior designers and everything in between. One thing the Kozaks appreciated was that even though some of the processes were already underway when they hired us, we were willing, able, and happy to work with others’ ideas, plans, and even decorator input. At the same time, as their builder and contractor, we put in “guardrails” to make sure that the recommendations and choices made sense and did not blow their budget.
In the Kozak’s case, they had enjoyed their experience with their original architects, so we teamed up and they were great to work with. If you have other contractors you are familiar with and want to include in your project, Meyer Builders are happy to make them part of our team!
From the Minor Changes…
Minor alterations are a natural part of the construction industry. For the Kozaks, we tweaked the kitchen cabinets. They came to us with a reasonably solid plan since they started making all their selections together in 2020. However, they had to revisit what we were going to do with their kitchen cabinet configuration and make some modifications. We even had to devise an alternative plan for the kitchen islands, because they were looking for unique weathered wood. We went through more of a mainstream manufacturer for that particular piece but stuck to our Amish cabinetmaker for the rest of the house.
To the Big Overhauls
Tile/Grout “Uh Oh”
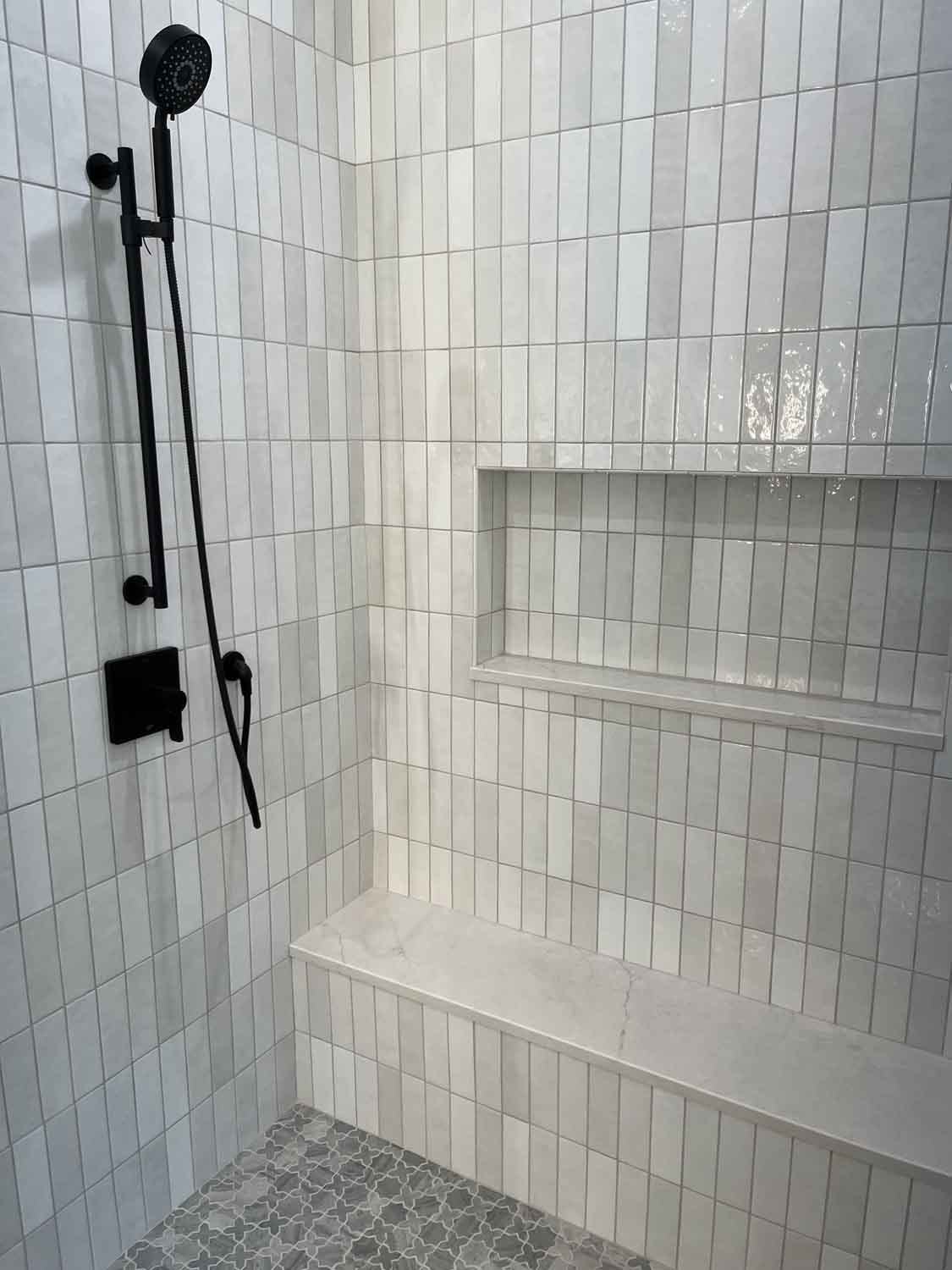 One of the major overhauls that happened during the Kozak’s home construction was the demolition of the master bathroom. There was an “uh oh moment” when the selections were made for the master shower and the color of the grout. It was a picket tile. Picket is like an elongated hex shape, and they first chose a dark grout. However the unique texture and color were not consistent in every piece of tile. When installing the tile with the darker grout outline, the irregularities became very obvious. The Kozaks didn’t like it and decided to change to a different tile and grout color. As pictured below, the master shower is white with black fixtures on both sides. You can see the shower size at the top has an angled ceiling because of the vault in that part of the house. At the top, the height of those walls was 14 feet high. It was definitely an undertaking to get that torn out and redone.
One of the major overhauls that happened during the Kozak’s home construction was the demolition of the master bathroom. There was an “uh oh moment” when the selections were made for the master shower and the color of the grout. It was a picket tile. Picket is like an elongated hex shape, and they first chose a dark grout. However the unique texture and color were not consistent in every piece of tile. When installing the tile with the darker grout outline, the irregularities became very obvious. The Kozaks didn’t like it and decided to change to a different tile and grout color. As pictured below, the master shower is white with black fixtures on both sides. You can see the shower size at the top has an angled ceiling because of the vault in that part of the house. At the top, the height of those walls was 14 feet high. It was definitely an undertaking to get that torn out and redone.
Everybody pulled together as a team and made the right decision. We did a great job demoing while keeping the countertop pieces in place. We didn’t have to try to find a different stone for that or purchase a new slab together to get the same stone, so it was a win in the end how it all came together.
Rearranging the Mudrooms Slightly
There are two mudrooms in this home. The lower-level mudroom in the basement and a main-floor mudroom, which is just off the garage. The lower-level mudroom goes right out to the patio via an exterior door. In that same area are several electrical panels and a generator panel. These electrical panels presented a challenge for us to figure out how we could incorporate them into the mudroom, while still making it look nice. We were able to come up with a solution by leveraging a bit of drywall work and changing the size of the storage lockers in that space. We worked with their interior designer to incorporate a nice piece of artwork to cover the opening. It was important for us to figure out how best to make it look nice since from a certain sight line you can see the mudroom down the basement hallway.
Focus on Your Goals
It was important to the Kozaks to stay with current design trends, including everything from lighting fixtures to countertop selections. For instance, they were one of our first clients to use a quartzite material for their countertops, including a lot of black materials. This brings a decor style mix of Scandinavian and Bohemian, even down to some of the furniture pieces. They also chose rustic tones and some incredible beam work for the home’s 28-foot peak ceiling. They wanted impressive ceiling heights in the great room, and the result is quite remarkable!
Changing Builders During a Construction Project – Things to Keep in Mind
As the Kozaks demonstrated, it’s possible (and actually quite common) to make changes to your house plans once construction has begun. While major structural changes may be challenging, you can still update plenty of smaller details.
When it comes to your home, balance is crucial. Changes to structural elements should ideally be made during the design phase. New drawings and permits will be needed if you want to add space or rearrange rooms mid-project, which could result in permit fees.
If you are remodeling, changing the layout of your home means deconstructing existing elements, such as footers and roof trusses, which could cause project delays. However, our project expediter is outstanding at keeping things moving quickly—even with design changes.
While we try to avoid major structural changes during the construction phase, there are still plenty of alterations you can make without too great an impact on your budget or timeline:
- You can choose a different roofing or siding material than you originally planned.
- Before the plumbers and electricians arrive, you can change the location of lighting fixtures or sinks.
- Like the Kozaks, you can switch up kitchen and bathroom cabinetry and even modify the cabinet layout.
- You can make changes to paint colors, flooring, wallboards, and window styles, but keep in mind they should be made early on. Window changes, for example, may not be possible if the framework has already been installed.
Ultimately, making changes during the design phase is the most cost-effective approach to ensure your dream home becomes a reality. However, if you do change your mind mid-project, our team at Meyer Builders will work with you to make adjustments whenever possible.
Change Orders and Construction Change Directives in Home Builds
Change orders and construction change directives play a crucial role in project management when there is a need to modify the original work agreement between Meyer Builders and our clients. They involve documenting amendments to the original contract for additional work, substitutions, adjustments, or any other changes to the original agreement.
In residential construction, change orders are used to add, omit, or adjust work outlined in a construction contract. Change orders in residential construction can arise from clients, environmental factors, or site conditions. As the project progresses, our clients may have new ideas or adjustments to the original plan, or as in the case of the Kozaks, our designers and expediters may have suggestions for changes along the way. We take on the responsibility to document these changes, implement them, and advise you about any cost changes.
When a change needs to be made, we immediately document it and assess the required work, cost, and timeline changes. We will present this to you for approval before any adjustments are made. The Kozaks appreciated being fully informed at every step of their home build, from the major revisions to the minor details, so they never encountered unexpected costs or delays.
When to Fire Your Current Home Builders
There are several circumstances where it may be necessary to fire your current contractors and choose Meyer Builders. Here are some common reasons why people switch home builders:
- Poor project planning and management: If your contractor is significantly behind schedule or failing to make progress, it may be time to let them go. Delays and mismanagement of time and resources can be costly and are valid reasons to seek a new contractor.
- Poor communication of project phases and deliverables: Your contractor should keep you informed about any changes or delays in the project. Lack of communication can hinder progress and lead to a negative building or remodeling experience.
- Breach of contract: If your contractor is not following the terms of your agreement or the scope of work, it is appropriate to consider termination. Contracts are legally binding and should be upheld by both parties.
- Violations of building codes or regulations: Discovering that your contractor is intentionally cutting corners or ignoring regulations is a serious concern. While minor code adjustments are normal, egregious violations can jeopardize the safety and success of your project.
Guide to Switching Contractors Mid-Project
Switching builders mid-stream is surprisingly not as difficult as you may think. We have successfully taken over numerous construction projects like the Kozaks at Meyer Builders. Our building department is committed to making the transition as smooth as possible.
Ensure your construction documentation includes a termination clause. Even if it doesn’t, you may still have legal grounds to terminate if the contractor fails to fulfill their obligations. Consult with an attorney for clarification. It is crucial to withhold any further payments until all issues are resolved, and potential liens are cleared. It may take weeks or even months to discover any financial repercussions.
Select a new contractor with experience in taking over projects. For example, at the outset, Meyer Builders will conduct a comprehensive audit of the project status, inspections, and permit history. We will evaluate all the work that has been done, carefully checking for adherence to plans, local codes, structural specifications, waterproofing, and drainage details. Any necessary corrections will be thoroughly documented, and estimates to rectify the issues will be prepared, if possible.
We make sure to audit the subcontractors and suppliers to determine who has been paid and if there are any outstanding obligations. We assess their suitability to complete the project. It is ideal to retain as many vendors as possible, but if any subcontractors are causing issues, they will need to be replaced. Our team at Meyer Builders is more than willing to work with any subcontractors you currently have.
Once the thorough audit is complete, as the new contractor we will provide a comprehensive estimate to complete the project. If everyone agrees, a new contract can be drafted, and we will guide you through the process to get your project back on track.
While additional details are needed, such as changing permit records and coordinating financing with your lender, we are available to assist with all aspects of your new home construction.
If you’re not happy with your current home builder, it’s not too late to switch to Meyer Builders!
Building homes is more than just a job for us—it’s a family tradition. With three generations of experience, we have the expertise and resources to bring your custom home vision to life. Whether you’re looking for a new build or a renovation, our dedicated team and network of subcontractors are here to deliver exceptional service tailored to your needs.
If you’re in Kenosha County, Racine County, Milwaukee County, Waukesha County, or Walworth County, Meyer Builders will always be your best choice, even if you’ve started your project with someone else. Building a home is a significant investment. Don’t leave it in the hands of a contractor if you’re not 100% satisfied. Call Meyer Builders and let’s get your dream home back on track!
Click any of the images below to view larger.
