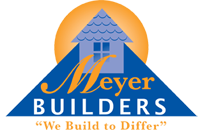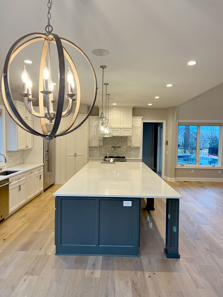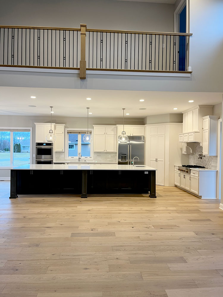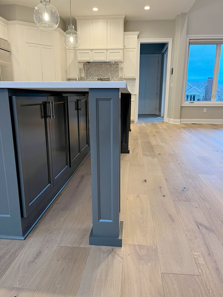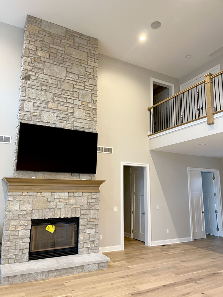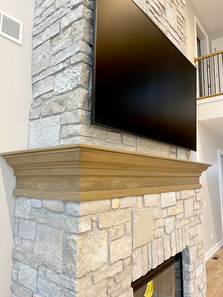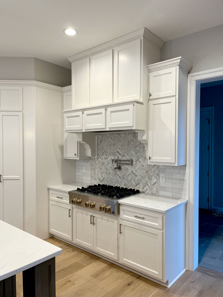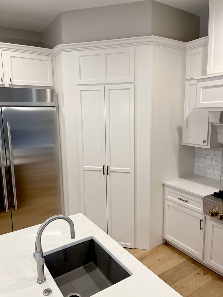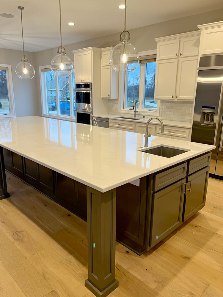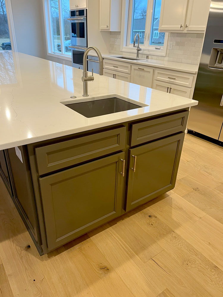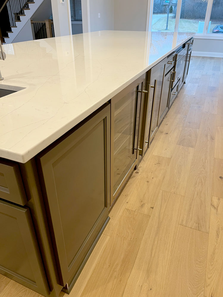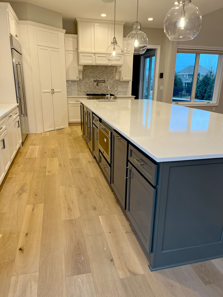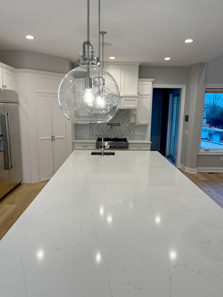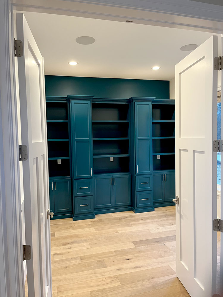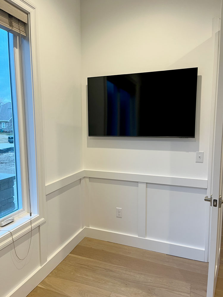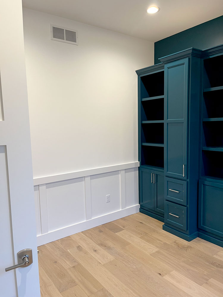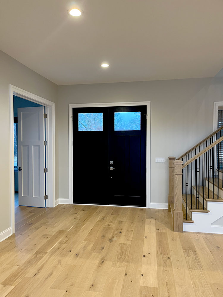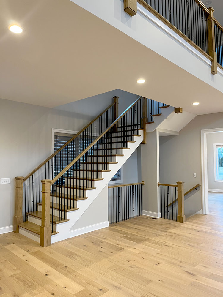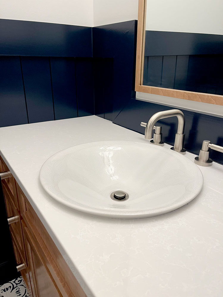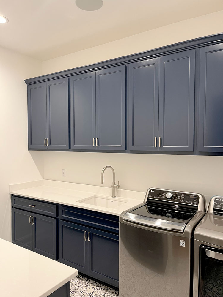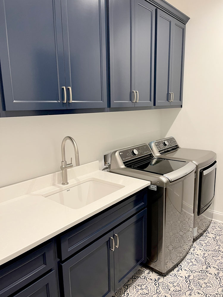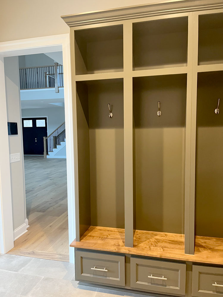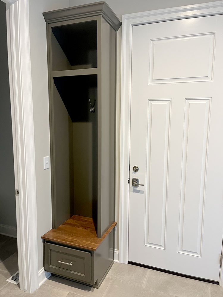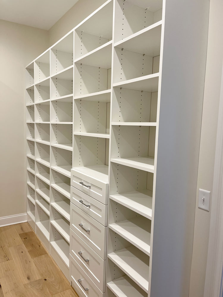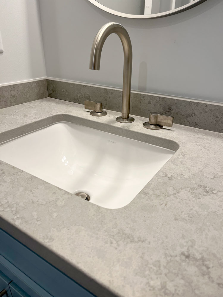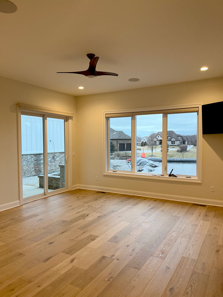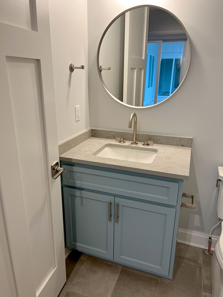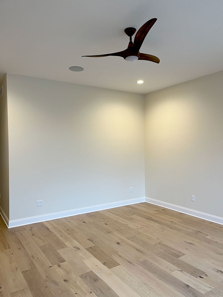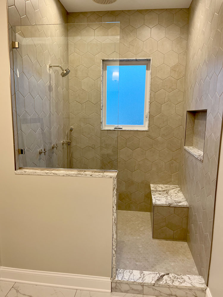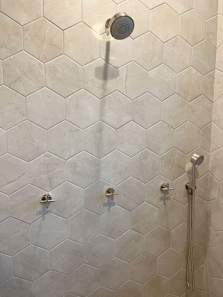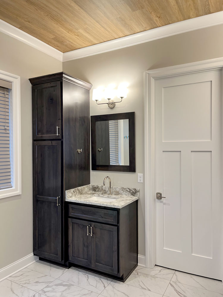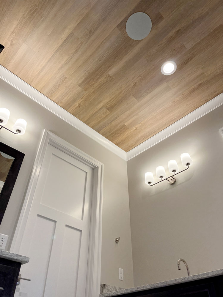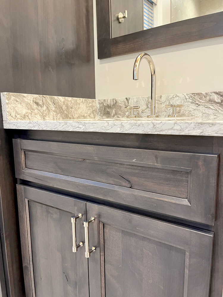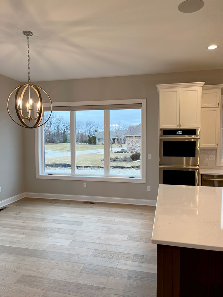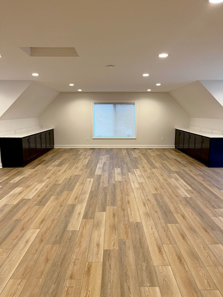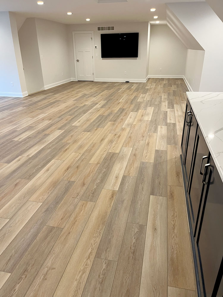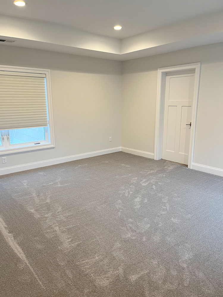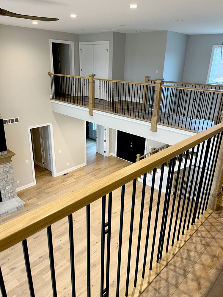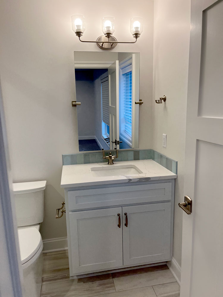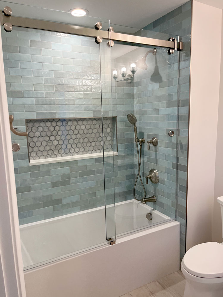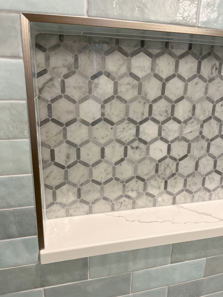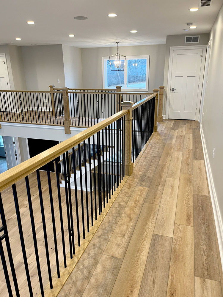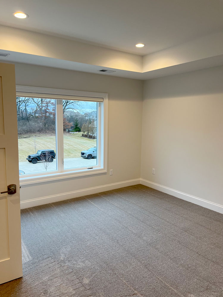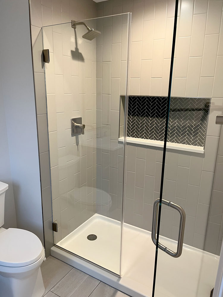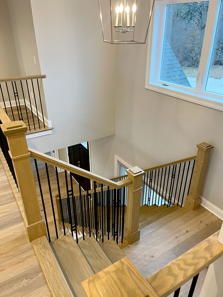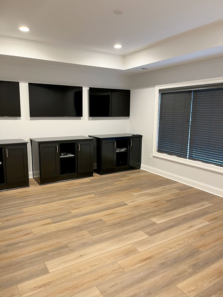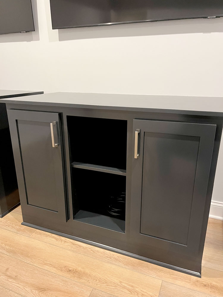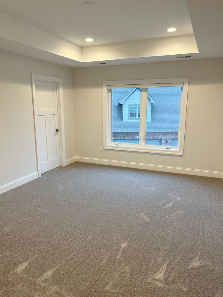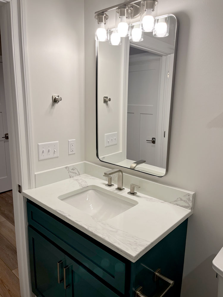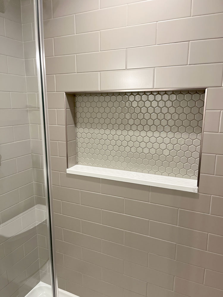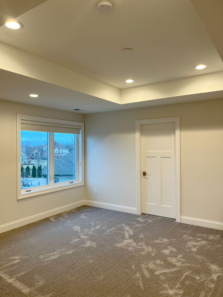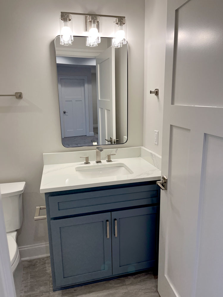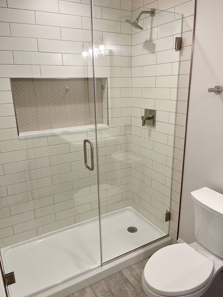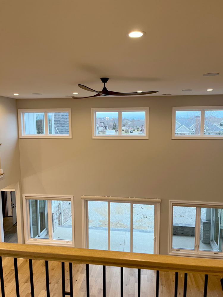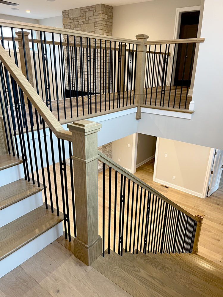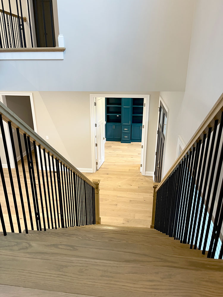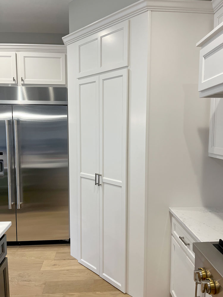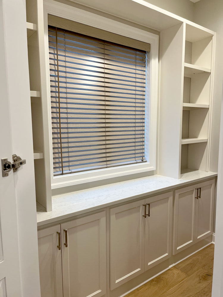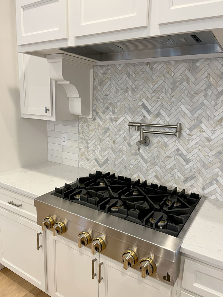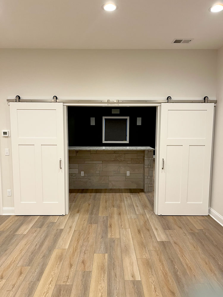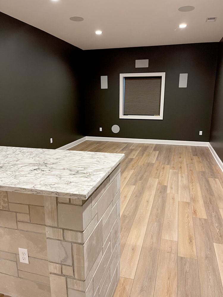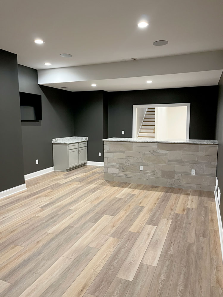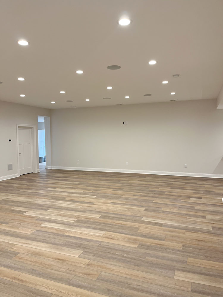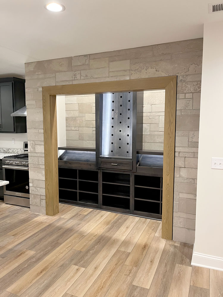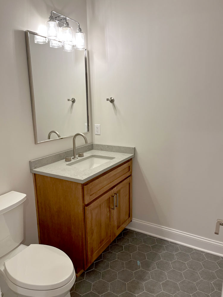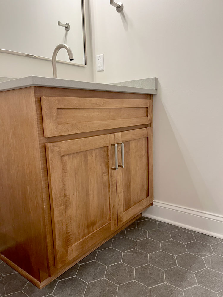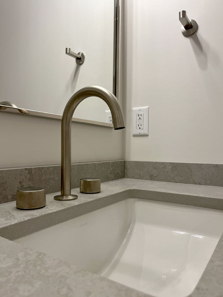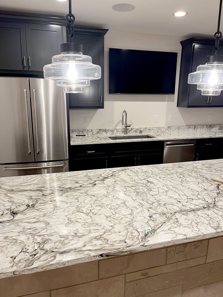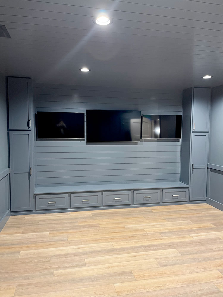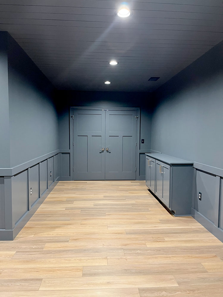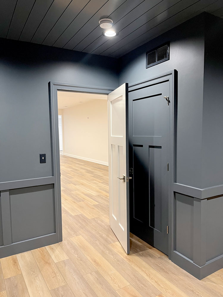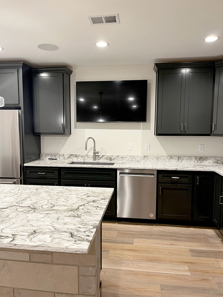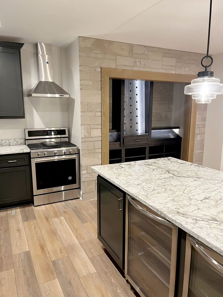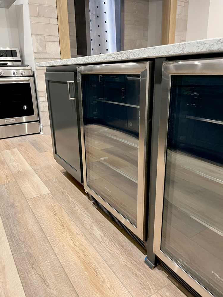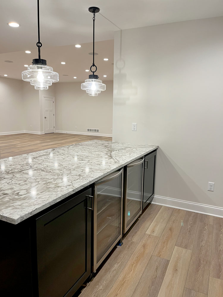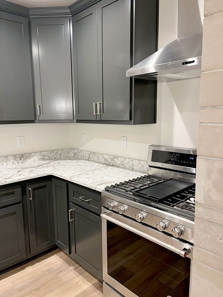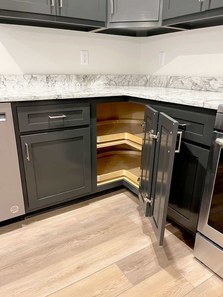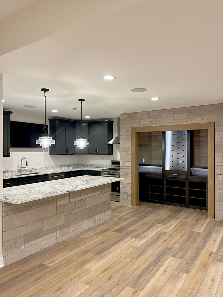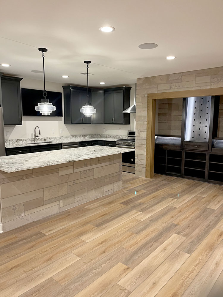Meet the Genames: a young family who recently built a home in Pleasant Prairie, Wisconsin. They are a very sports-focused family with four children ages 4-10, all actively involved in basketball, volleyball, and gymnastics. Though they opted for a luxury estate of over 11,000 sq ft, they made it clear they were geared around making this house for their kids above all else.
Building a luxury house in Wisconsin is an exciting but serious undertaking with many considerations. That’s why the Genames knew to find a custom home builder who had an extensive background in the design and construction process for building large homes. (Read also What is the difference between a Custom Home Builder, Production Home Builder and a Spec Home?)
If you want a dream house as impressive as the Gename’s, you need a luxury home builder with experience. Whether you’re ready to build or just getting your ideas together, here are some of the best parts of the Gename’s new home you may want to consider for yourself:
Popular Luxury Home Features
Luxury homes are known as dream homes for good reason. They boast an array of lavish features, from spacious floor plans and high-tech appliances to decor that parallels the rich and famous. Here are some features Meyer Builders incorporated for the Gename’s massive custom home:
Extra Flex Room 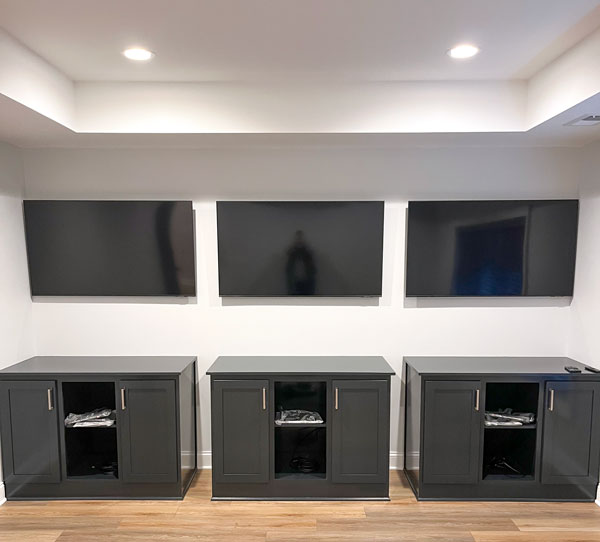
Many custom homes include an extra flex room. For the Genames, this included three individual gaming stations that were purpose-built stationary furniture pieces with cabinets. Each of the boys had their own TV and their own gaming system. It is space they can use now and they’ll continue to use as they transition from grade school to high school.
There are endless possibilities for a flex room. It could be a reading area, a lively game room with a pool table, or even an additional entertainment space. The great part about flex rooms is just as the name suggests—the room can change over time along with your family’s needs.
Expanded Kitchen 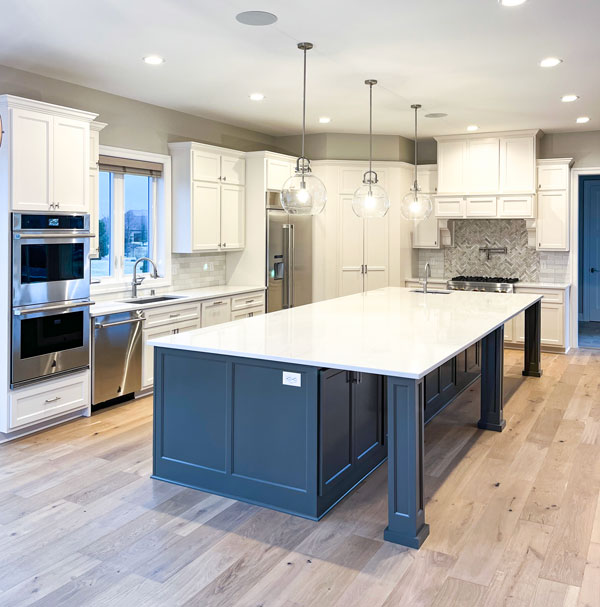
On the main floor of this home is a very large kitchen with a substantial island boasting enough room to seat the whole family. While some might say we got a little overzealous, it fits their needs, which is the important part at the end of the day. The 14-foot island has two beverage centers in the middle, so they can either sit at the dining room table right next to the island, or eat at the island together.
Many people enjoy extended kitchens for entertaining, cooking, or serving as an extra dining area. Meyer Builders will work with you to design a functional kitchen that fits your unique lifestyle.
Home Office
Like many people working from home, Mr. Gename needed his own office. This is where we prioritize the day-to-day functionality of the home. In this case, we took a guest room/bedroom with an en suite bath from the original plan and converted it to a home office. We chose to remove the bathroom and were able to give Mr. Gename a larger office on the lower level. This will be an excellent quiet place for work and study that doesn’t interfere with the living space in the rest of the house.
Enlarged Garage
Extended garages are another popular feature for a luxury custom home, especially in Wisconsin. Not only does the larger garage give homeowners space for an extra car, recreational vehicles, or equipment like lawnmowers and snowblowers, but the area above the garage can also be utilized for extra living space. The Gename’s leveraged that bonus space above the garage to include a big room where their daughter can practice gymnastics. They were able to put mats and bars up in that space for gymnastics practice, as well as including a large toy storage area.
Whether you’ve always dreamt of a man cave, a craft room, or a music studio, adding a second story over your garage is an extremely versatile choice. Building above the garage adds more space and value to your home without lessening your outdoor living area.
Functional Laundry Room
Laundry rooms may not be the most exciting space in a luxury home, but they’re certainly a key part of the daily convenience of a house. In the laundry room on the main floor of the Gename’s home, we added very functional cabinets, so there’s one for each of the kids to try to keep their lives organized. They plan to use them to keep the kids’ school uniforms in their section of the cabinets for the week, so each kid just has to go to their drawer and grab that day’s outfit. Whether the kids will use them this way remains to be seen!
Home Theater
Part of the main living area on the lower level became a cinema room for the Genames. Now, they can enjoy comfort and entertainment and have the freedom to watch movies, host parties, and indulge in their favorite TV shows with quality and convenience.
Home theaters aren’t just for movie lovers. Many avid gamers also love theater rooms, and it increases your home’s value at the same time. If you’re on the fence, Meyer Builders will help you decide if a home theater is a good choice for you.
Wine Room 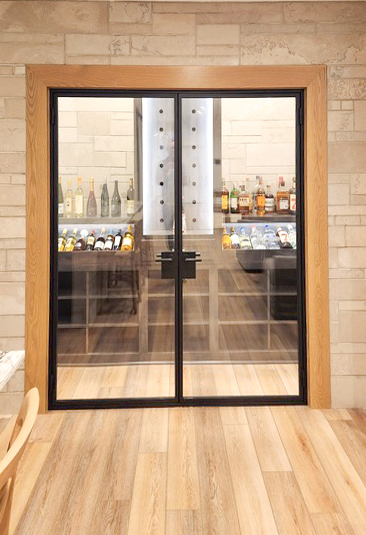
A wine room is a growing trend in home design to have a dedicated space for your wine collection. And, Even though the Gename’s don’t consider themselves wine enthusiasts or avid collectors, they recognize the value of adding a wine room to their home’s entertainment space. When building a wine room, we consider the available space in your home design, the amount of wine you want to store, how you plan to use the space, and your budget.
You’ll need a larger space if you plan to do more than just store wine. The Genames created a wine room large enough to entertain. We have experience creating classic wine cellars and creative contemporary displays at Meyer Builders. We love helping bring wine room ideas to life!
Basement Kitchen
The Gename’s basement design began with a simple entertainment space and a one-wall kitchenette. After the client plan review, it turned into a kitchen that was a bit larger with an L-shaped peninsula integrated around the wine room.
Adding a kitchen to your basement can improve both the function and appearance of your space. By including a kitchenette, the Genames instantly have a convenient spot for beverages and snacks without the hassle of going up and down stairs. It’s a centralized location where they can store treats and entertain guests in the privacy of their basement.
For others, a basement kitchen can be part of an in-law suite or nanny suite. Beyond the added value, a basement kitchenette can even open up potential income opportunities in the future. A well-equipped kitchenette can make your basement ideal for short-term rentals, while a full-blown kitchen can transform it into a long-term rental unit. Meyer Builders has experience building homes with each of these options, and we’ll guide you in the right direction if you choose a basement kitchen like the Genames. (See how we helped one client create a brand new in-law suite: Basement Remodel into Mother-In-Law Suite: The Dunn’s Story.)
Recreation Area 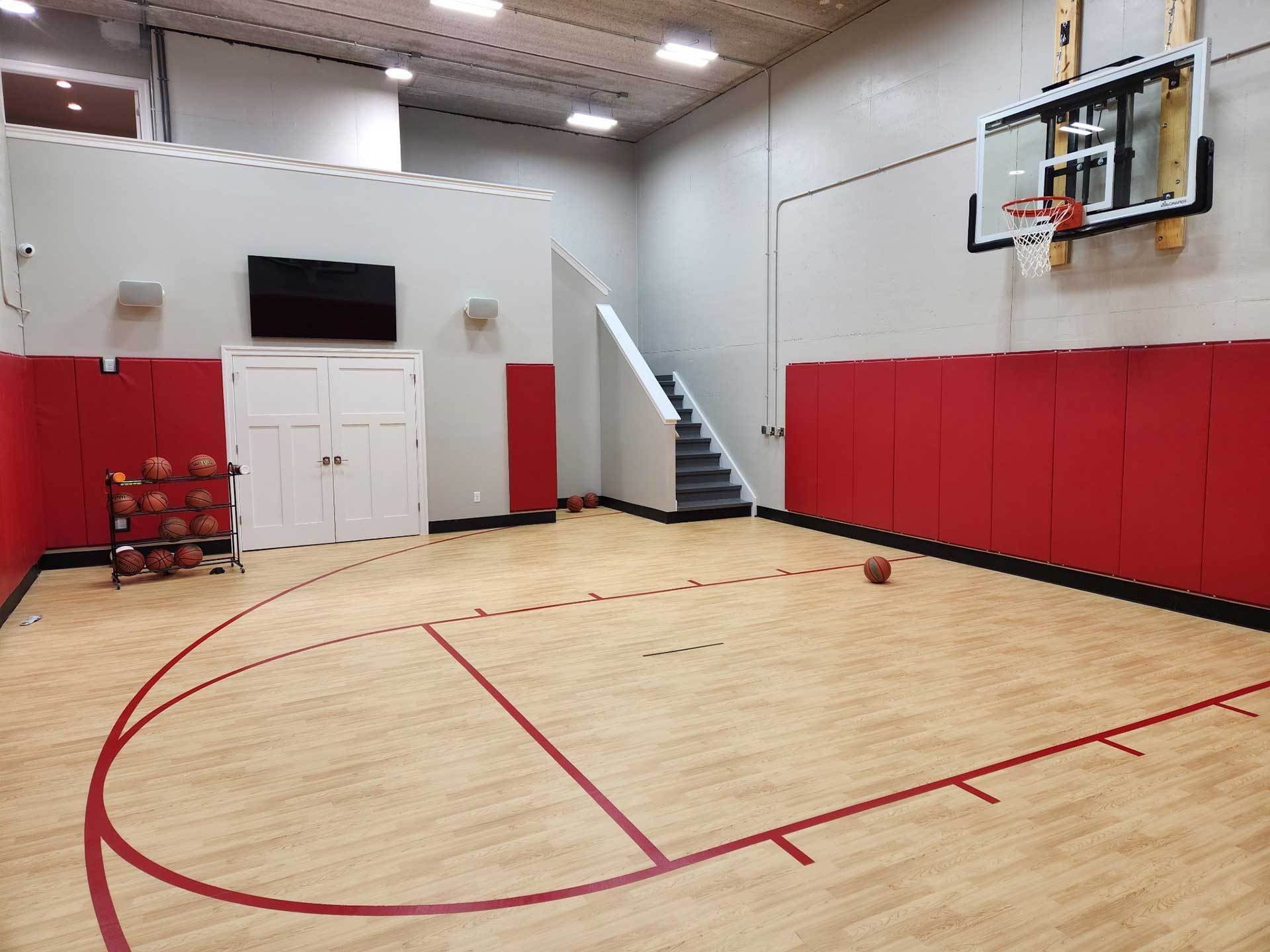
Are you tired of being cooped up indoors during our long, cold Wisconsin winters? Why not turn your home into the ultimate sports haven with an indoor basketball court like the Gename family?
Though the Gename home includes many incredible features, the full indoor basketball court is by far the most impressive. Indoor basketball courts offer more than just a space to shoot hoops. They can be transformed into versatile areas for playing racquetball, practicing gymnastics, or hosting a kids’ t-ball game. Additionally, they make fantastic indoor gyms with enough room for all your weightlifting and cardio equipment.
If your family is as active as the Genames’, Meyer can collaborate with you to bring your home athletic vision to life.
What makes Meyer Builders one of Wisconsin’s top luxury home builders?
Not every builder in Southeast Wisconsin has experience with luxury home building. The Genames recognized that Meyer was the best choice for their custom home and had nothing but positive experiences from beginning to end.
Simple, Stress-Free Custom Home Building Process
The Genames are both full-time working parents. They’re incredibly busy with both of their jobs, and they were able to rely very heavily on us to provide them with regular updates throughout the project. We eased the sometimes overwhelming design selections process by giving them several choices for every design aspect and additional guidance when needed. While creating custom luxury homes always has its challenges for homeowners, we walk with our clients the entire way to give them a lighter workload.
Balancing Beauty and Function 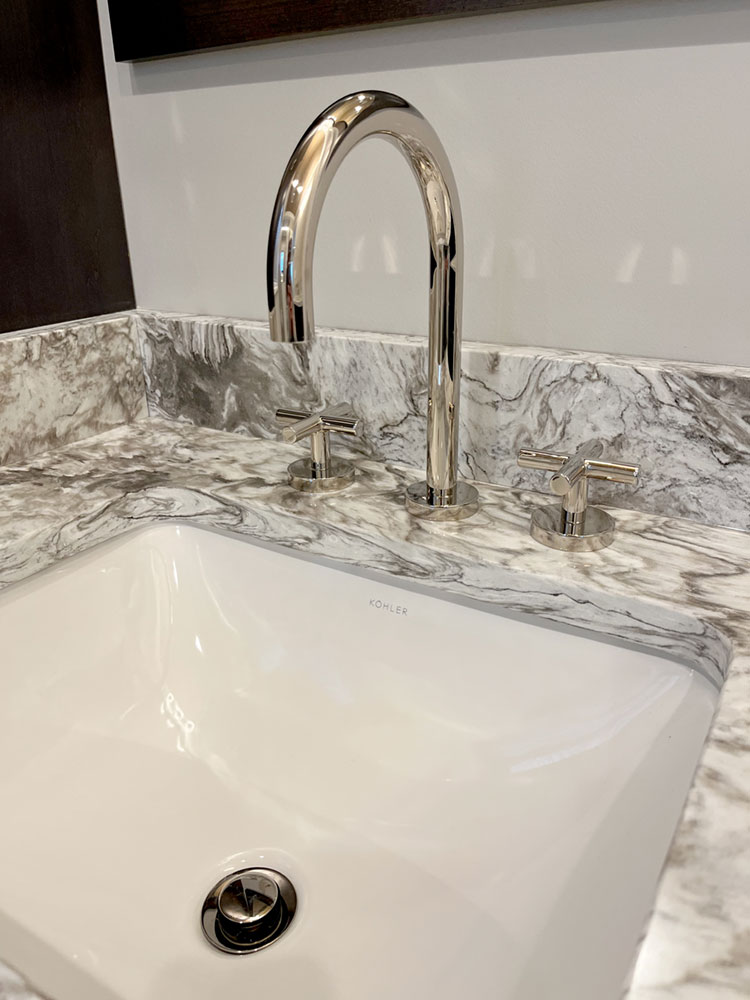
Just like you, we want your new home to look stunning, but we also completely understand that it needs to function well. That’s why we ask a lot of questions about how you’re going to use this space. Sometimes, we can give up a little bit of the function and make it look just a little bit prettier when function is not as essential. Then, there are other times when it needs to function a certain way, so the appearance takes a little bit more of a backseat in the design. There’s usually a way to accomplish both seamlessly. That’s why we’re always having these conversations—so we can make it all work harmoniously.
We Work With Everyone
At Meyer Builder, we like to joke that we’re saving marriages one design at a time! It is very uncommon for couples to agree on everything throughout the building process. We build a rapport with our clients after spending 6 to 12 months, if not more, meeting with them regularly. We bring a human aspect to their design and building process and make those more difficult conversations flow naturally, resulting in decisions that please everyone in the relationship. We work to meet in the middle. Somebody may have to compromise on one thing or another, but we work through problems and conflicts and find those balances so everyone ends up happy. While we offer our opinions, we are always clear that in the end, this is your house. It has to be what our clients want, so we pose questions to get everyone to the final decisions. That is a very normal part of our process.
Live Your Vision of Luxury With Meyer Builders
Are you ready to build an extravagant home like the Genames? Building a custom new home can be intimidating, but they didn’t let the overwhelming process of building a luxury home hold them back from designing the home of their dreams—and you shouldn’t, either!
When you choose to work with Meyer Builders, you can put all your worries aside. From dreams to layout to budget and finally construction, Meyer Builders will guide you through your building project and create the ideal estate where you and your family love living. Serving the southeastern corner of the state, including Walworth, Ozaukee, Milwaukee, Kenosha, Waukesha, Racine, and Washington counties, Meyer Builders is known for high quality and unique architectural styles. Our outstanding reputation is built on outstanding customer service, lasting trust, and strong relationships in the industry.
During construction, you can expect excellence and transparency from Meyer Builders’ professional staff. From start to finish, we and our subcontractors are dedicated to providing superior quality, service, and craftsmanship. Every family is unique, and Meyer Builders creates floor plans and custom-tailored designs to reflect each client’s vision and lifestyle. As we did with the Genames, our designers will listen carefully to your wants and needs, ensuring the perfect outcome.
See why Meyer Builders is known as one of Wisconsin’s best luxury home builders. Don’t wait any longer to start living in your dream home—contact Meyer Builders today to begin designing the luxury home you and your family deserve!
